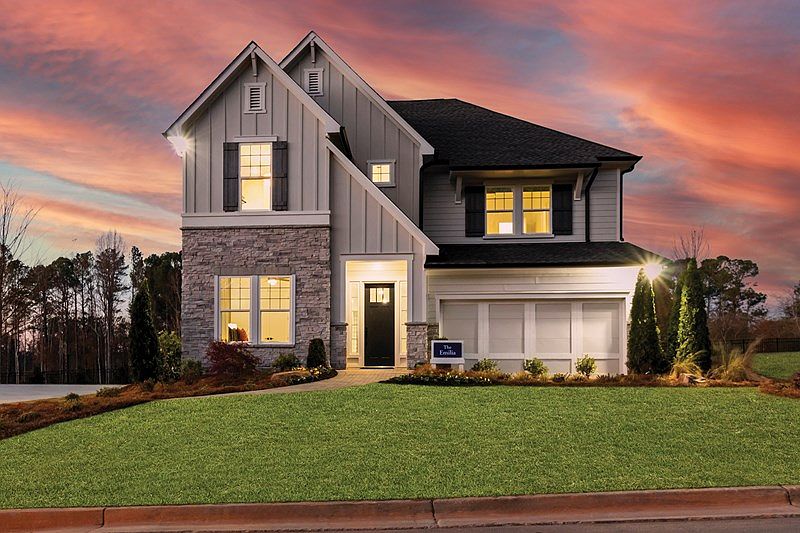Qualified buyers may be eligible for reduced mortgage payments for the first three years when your home purchase is financed with a mortgage from Presidential Bank Mortgage. See Sales Consultant for details. Home MUST close by October 15th to qualify. A refined balance of classic elegance and modern luxuries combine in the superb lifestyle of The Emilia dream home. Enjoy your quiet mornings, calm evenings, and social weekends on the balcony or covered deck. The open family and dining spaces present a beautiful expanse for you to fill with decorative flair and lifelong memories. The tasteful kitchen provides a presentation island and a streamlined layout with open views of the sunny gathering spaces. Each secondary bedroom features a personal bathroom and plenty of privacy for growing residents and overnight guests. Craft the home office and entertainment lounge you've been dreaming of in the downstairs study and upstairs retreat. Retire to the expansive Owner's Retreat, which includes a sunlit sitting area, pamper-ready Owner's Bath, and a sensational walk in closet. Sophisticated details include a dramatic entryway, bonus storage space and a 2-car garage. Send the David Weekley Homes at Settingdown Farms Team a message to begin your #LivingWeekley adventure with this new home in Cumming, GA.
Pending
Special offer
$737,003
4435 Beechnut Cir, Cumming, GA 30028
5beds
2,994sqft
Single Family Residence, Residential
Built in 2024
6,011.28 Square Feet Lot
$707,300 Zestimate®
$246/sqft
$108/mo HOA
What's special
Covered deckSunlit sitting areaPresentation islandSensational walk in closetUpstairs retreatDownstairs studyTasteful kitchen
Call: (762) 722-0191
- 113 days |
- 104 |
- 2 |
Zillow last checked: 7 hours ago
Listing updated: October 05, 2025 at 02:08pm
Listing Provided by:
BEVERLY L DAVISON,
Weekley Homes Realty
Source: FMLS GA,MLS#: 7603267
Travel times
Schedule tour
Select your preferred tour type — either in-person or real-time video tour — then discuss available options with the builder representative you're connected with.
Facts & features
Interior
Bedrooms & bathrooms
- Bedrooms: 5
- Bathrooms: 5
- Full bathrooms: 5
- Main level bathrooms: 2
- Main level bedrooms: 2
Rooms
- Room types: Bonus Room, Family Room, Game Room, Laundry, Loft
Primary bedroom
- Features: Roommate Floor Plan, Split Bedroom Plan
- Level: Roommate Floor Plan, Split Bedroom Plan
Bedroom
- Features: Roommate Floor Plan, Split Bedroom Plan
Primary bathroom
- Features: Double Vanity, Separate Tub/Shower
Dining room
- Features: Seats 12+
Kitchen
- Features: Breakfast Bar, Kitchen Island, Pantry, Pantry Walk-In, Solid Surface Counters
Heating
- Central, Natural Gas, Zoned
Cooling
- Ceiling Fan(s), Central Air, Zoned
Appliances
- Included: Dishwasher, Disposal, Gas Water Heater, Microwave, Tankless Water Heater
- Laundry: Laundry Room, Upper Level
Features
- Double Vanity, Entrance Foyer, High Ceilings 9 ft Lower, High Ceilings 9 ft Main, High Ceilings 9 ft Upper, High Ceilings 10 ft Main, High Speed Internet, Tray Ceiling(s), Vaulted Ceiling(s), Walk-In Closet(s)
- Flooring: Carpet, Ceramic Tile, Hardwood
- Windows: Double Pane Windows, Insulated Windows
- Basement: None
- Attic: Pull Down Stairs
- Has fireplace: No
- Fireplace features: None
- Common walls with other units/homes: No Common Walls
Interior area
- Total structure area: 2,994
- Total interior livable area: 2,994 sqft
- Finished area above ground: 3,100
- Finished area below ground: 0
Video & virtual tour
Property
Parking
- Total spaces: 4
- Parking features: Attached, Garage, Garage Door Opener, Kitchen Level
- Attached garage spaces: 2
Accessibility
- Accessibility features: Accessible Entrance, Accessible Full Bath, Accessible Hallway(s)
Features
- Levels: Two
- Stories: 2
- Patio & porch: Deck, Patio
- Exterior features: Garden, Private Yard, No Dock
- Pool features: None
- Spa features: None
- Fencing: Back Yard
- Has view: Yes
- View description: Lake, Trees/Woods
- Has water view: Yes
- Water view: Lake
- Waterfront features: None
- Body of water: None
Lot
- Size: 6,011.28 Square Feet
- Features: Corner Lot, Level, Private, Wooded
Details
- Additional structures: Other
- Other equipment: None
- Horse amenities: None
Construction
Type & style
- Home type: SingleFamily
- Architectural style: Contemporary,Craftsman
- Property subtype: Single Family Residence, Residential
Materials
- Brick Front, Concrete, Wood Siding
- Foundation: Slab
- Roof: Composition
Condition
- New Construction
- New construction: Yes
- Year built: 2024
Details
- Builder name: David Weekley Homes
- Warranty included: Yes
Utilities & green energy
- Electric: 110 Volts, 220 Volts in Laundry
- Sewer: Public Sewer
- Water: Public
- Utilities for property: Cable Available, Electricity Available, Natural Gas Available, Phone Available, Sewer Available, Underground Utilities, Water Available
Green energy
- Green verification: ENERGY STAR Certified Homes, HERS Index Score
- Energy efficient items: Appliances, Insulation, Thermostat, Windows
- Energy generation: None
- Water conservation: Low-Flow Fixtures
Community & HOA
Community
- Features: Clubhouse, Homeowners Assoc, Near Schools, Near Shopping, Pool, Sidewalks, Street Lights
- Security: Carbon Monoxide Detector(s), Fire Alarm, Smoke Detector(s)
- Subdivision: Settingdown Farms
HOA
- Has HOA: Yes
- Services included: Maintenance Grounds, Swim, Tennis
- HOA fee: $1,300 annually
- HOA phone: 404-480-5162
Location
- Region: Cumming
Financial & listing details
- Price per square foot: $246/sqft
- Date on market: 6/20/2025
- Cumulative days on market: 277 days
- Ownership: Fee Simple
- Electric utility on property: Yes
- Road surface type: Asphalt, Concrete
About the community
PoolPlaygroundGolfCourseTrails+ 1 more
New homes from David Weekley Homes are now selling in Settingdown Farms! Located in Cumming, GA, this charming community features a variety of open-concept floor plans designed for your lifestyle. In Settingdown Farms, you'll enjoy top-quality craftsmanship from an Atlanta home builder with more than 45 years of experience, along with:Swimming pool, cabana, fishing lake and scenic trails; Nearby shopping, dining and entertainment at the North Georgia Premium Outlets, Halcyon, The Collection at Forsyth and Cumming City Center; Easy access to outdoor recreation at Lake Lanier and Dawson Forest; Students attend highly regarded Forsyth County Schools
Up to $40,000 in savings*
Up to $40,000 in savings*. Offer valid October, 1, 2025 to November, 16, 2025.Source: David Weekley Homes

