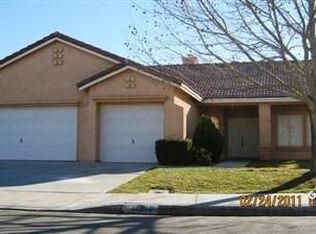Sold for $500,000
$500,000
44342 Monroe Way, Lancaster, CA 93536
4beds
2,211sqft
Single Family Residence
Built in 1998
7,405.2 Square Feet Lot
$498,500 Zestimate®
$226/sqft
$3,367 Estimated rent
Home value
$498,500
$454,000 - $548,000
$3,367/mo
Zestimate® history
Loading...
Owner options
Explore your selling options
What's special
Discover the perfect blend of comfort and style in this charming 2,211 square foot single-story home located in the desirable West Lancaster area. This residence boasts four spacious bedrooms and two well-appointed bathrooms, providing ample space for all your needs. The open floor plan features a welcoming living area that flows seamlessly into the kitchen and dining spaces, making it ideal for entertaining or enjoying quiet evenings at home.
The kitchen is equipped with modern stainless-steel appliances, including a refrigerator, range, dishwasher, and microwave, ensuring that culinary endeavors are both enjoyable and efficient. The cozy fireplace in the open-family room adds a touch of warmth and ambiance, perfect for relaxing after a long day. With central air conditioning, comfort is guaranteed year-round, making this home a haven in any season.
Step outside to the fully landscaped backyard, where a covered patio invites you to unwind and enjoy the outdoors. This outdoor space is perfect for gatherings or simply soaking in the tranquility of your surroundings. Additional features include a convenient garage and an in-home washer and dryer for added convenience. Don't miss the opportunity to make this delightful property your own!
Zillow last checked: 9 hours ago
Listing updated: October 04, 2025 at 01:42pm
Listed by:
Richard Genari DRE #01041259 661-400-3447,
Realty Executives Platinum
Bought with:
Javier Duarte, DRE #01095318
Century 21 Masters
Source: GAVAR,MLS#: 25006649
Facts & features
Interior
Bedrooms & bathrooms
- Bedrooms: 4
- Bathrooms: 2
- Full bathrooms: 2
Cooling
- Central Air
Appliances
- Included: Dishwasher, Disposal, Dryer, Gas Oven, Gas Range, Microwave, Refrigerator, Washer, None
- Laundry: Laundry Room
Features
- Has fireplace: Yes
- Fireplace features: Family Room, Gas
Interior area
- Total structure area: 2,211
- Total interior livable area: 2,211 sqft
Property
Parking
- Total spaces: 2
- Parking features: Garage - Attached
- Attached garage spaces: 2
Features
- Stories: 1
- Patio & porch: Covered, Slab
- Pool features: None
- Fencing: Back Yard
Lot
- Size: 7,405 sqft
- Features: Corner Lot, Sprinklers In Front, Sprinklers In Rear
Details
- Parcel number: 3124017123
- Zoning: RA7000
Construction
Type & style
- Home type: SingleFamily
- Architectural style: Contemporary
- Property subtype: Single Family Residence
Materials
- Stucco
- Foundation: Slab
- Roof: Tile
Condition
- Year built: 1998
Utilities & green energy
- Water: Public
- Utilities for property: Natural Gas Available, Sewer Connected
Community & neighborhood
Location
- Region: Lancaster
Other
Other facts
- Listing agreement: Exclusive Right To Sell
- Listing terms: 1031 Exchange,Cash,Conventional,FHA
- Road surface type: Paved
Price history
| Date | Event | Price |
|---|---|---|
| 10/3/2025 | Sold | $500,000$226/sqft |
Source: | ||
| 9/13/2025 | Pending sale | $500,000$226/sqft |
Source: | ||
| 9/13/2025 | Contingent | $500,000$226/sqft |
Source: | ||
| 9/13/2025 | Price change | $500,000+3.1%$226/sqft |
Source: | ||
| 9/10/2025 | Price change | $485,000-2.8%$219/sqft |
Source: | ||
Public tax history
| Year | Property taxes | Tax assessment |
|---|---|---|
| 2025 | $5,022 +5.4% | $275,806 +2% |
| 2024 | $4,766 +2.1% | $270,399 +2% |
| 2023 | $4,668 +4.8% | $265,098 +2% |
Find assessor info on the county website
Neighborhood: 93536
Nearby schools
GreatSchools rating
- 3/10Sunnydale Elementary SchoolGrades: K-6Distance: 1.6 mi
- 5/10Amargosa Creek Middle SchoolGrades: 6-8Distance: 0.1 mi
- 4/10Lancaster High SchoolGrades: 9-12Distance: 0.6 mi
Get a cash offer in 3 minutes
Find out how much your home could sell for in as little as 3 minutes with a no-obligation cash offer.
Estimated market value$498,500
Get a cash offer in 3 minutes
Find out how much your home could sell for in as little as 3 minutes with a no-obligation cash offer.
Estimated market value
$498,500
