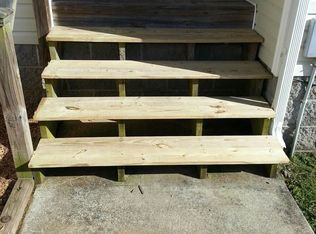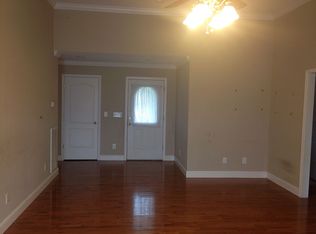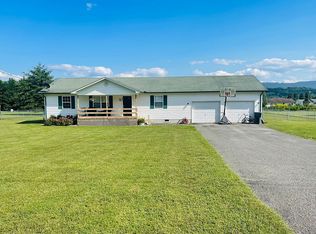Sold for $282,000 on 07/29/25
$282,000
4434 W Valley Rd, Dunlap, TN 37327
3beds
1,316sqft
Single Family Residence
Built in 2004
0.93 Acres Lot
$279,300 Zestimate®
$214/sqft
$1,638 Estimated rent
Home value
$279,300
Estimated sales range
Not available
$1,638/mo
Zestimate® history
Loading...
Owner options
Explore your selling options
What's special
Cute Rancher one level, 3 bedrooms, 2 full baths. Nice size Great room, lovely eat-in kitchen. Double Car garage, approximately one acre. Level yard with large fenced in back yard.
Breathtaking mountain views from both the front and back yards of this property.
Roof is approximately 4 years old.
Home is just outside the city limits it's close to shopping, churches and restaurants.
Buyer is responsible to do their due
diligence to verify that all information listed, schools, square footage, utilities etc. is accurate and correct. Information herein is deemed accurate but is not warranted. Seller wants to close with Realty at 1510 Gunbarrel Rd with Beth Frost 423-893-9556
Zillow last checked: 8 hours ago
Listing updated: July 31, 2025 at 01:28pm
Listed by:
Agnes L Hellmann 423-580-5552,
Crye-Leike, REALTORS,
Johnny W Christian 423-892-1515,
Crye-Leike, REALTORS
Bought with:
Bayli Young Williams, 339989
simpliHOM
Source: Greater Chattanooga Realtors,MLS#: 1514002
Facts & features
Interior
Bedrooms & bathrooms
- Bedrooms: 3
- Bathrooms: 2
- Full bathrooms: 2
Primary bedroom
- Level: First
Bedroom
- Level: First
Bedroom
- Level: First
Bathroom
- Description: Full Bathroom
- Level: First
Bathroom
- Description: Full Bathroom
- Level: First
Laundry
- Level: First
Living room
- Description: Living/Dining Combo
- Level: First
Heating
- Central
Cooling
- Central Air, Electric
Appliances
- Included: Dishwasher, Free-Standing Electric Range, Refrigerator
- Laundry: Electric Dryer Hookup, Gas Dryer Hookup, Laundry Room, Washer Hookup
Features
- Ceiling Fan(s), Open Floorplan, Pantry, Walk-In Closet(s), Tub/shower Combo
- Flooring: Laminate
- Windows: Insulated Windows
- Has basement: No
- Has fireplace: No
Interior area
- Total structure area: 1,316
- Total interior livable area: 1,316 sqft
- Finished area above ground: 1,316
Property
Parking
- Total spaces: 2
- Parking features: Concrete, Driveway, Garage Door Opener, Off Street
- Attached garage spaces: 2
Features
- Levels: One
- Patio & porch: Deck, Patio, Porch, Porch - Covered
- Exterior features: Storage
- Fencing: Back Yard,Fenced
- Has view: Yes
- View description: Mountain(s), Other, Rural
Lot
- Size: 0.93 Acres
- Dimensions: 275 x 149 x 273 x 155 APP
- Features: Level
Details
- Additional structures: Outbuilding
- Parcel number: 054o A 004.00
Construction
Type & style
- Home type: SingleFamily
- Property subtype: Single Family Residence
Materials
- Other
- Foundation: Block
- Roof: Asphalt,Shingle
Condition
- New construction: No
- Year built: 2004
Utilities & green energy
- Sewer: Septic Tank
- Water: Public
- Utilities for property: Cable Available, Electricity Connected, Natural Gas Available
Community & neighborhood
Community
- Community features: None
Location
- Region: Dunlap
- Subdivision: Johnny S Burch
Other
Other facts
- Listing terms: Conventional,FHA,USDA Loan,VA Loan
Price history
| Date | Event | Price |
|---|---|---|
| 7/29/2025 | Sold | $282,000-2.4%$214/sqft |
Source: Greater Chattanooga Realtors #1514002 Report a problem | ||
| 6/26/2025 | Contingent | $289,000$220/sqft |
Source: Greater Chattanooga Realtors #1514002 Report a problem | ||
| 6/2/2025 | Listed for sale | $289,000+144.9%$220/sqft |
Source: Greater Chattanooga Realtors #1514002 Report a problem | ||
| 10/31/2014 | Sold | $118,000-5.5%$90/sqft |
Source: Greater Chattanooga Realtors #1215101 Report a problem | ||
| 8/7/2014 | Listed for sale | $124,900+13.6%$95/sqft |
Source: RE/MAX Southern Properties #1215101 Report a problem | ||
Public tax history
| Year | Property taxes | Tax assessment |
|---|---|---|
| 2024 | $855 | $46,550 |
| 2023 | $855 +24.2% | $46,550 +65.2% |
| 2022 | $688 | $28,175 |
Find assessor info on the county website
Neighborhood: 37327
Nearby schools
GreatSchools rating
- 5/10Sequatchie Co Middle SchoolGrades: 5-8Distance: 1.7 mi
- 5/10Sequatchie Co High SchoolGrades: 9-12Distance: 11.8 mi
- 5/10Griffith Elementary SchoolGrades: PK-4Distance: 1.8 mi
Schools provided by the listing agent
- Elementary: Griffith Elementary School
- Middle: Sequatchie Middle
- High: Sequatchie High
Source: Greater Chattanooga Realtors. This data may not be complete. We recommend contacting the local school district to confirm school assignments for this home.

Get pre-qualified for a loan
At Zillow Home Loans, we can pre-qualify you in as little as 5 minutes with no impact to your credit score.An equal housing lender. NMLS #10287.


