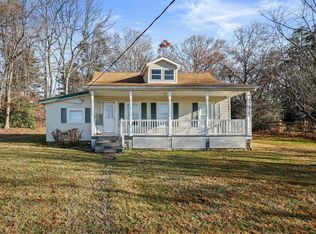Sold for $390,000
$390,000
4434 Silver Spring Rd, Perry Hall, MD 21128
3beds
1,776sqft
Single Family Residence
Built in 1985
0.32 Acres Lot
$391,100 Zestimate®
$220/sqft
$2,668 Estimated rent
Home value
$391,100
$356,000 - $430,000
$2,668/mo
Zestimate® history
Loading...
Owner options
Explore your selling options
What's special
Welcome to this charming 3-bedroom, 2.5-bathroom home featuring thoughtful details throughout! The main level boasts updated hardwood floors, an open-concept living and dining area with crown molding, and a light-filled living room with a large window. The kitchen includes gas cooking, a spacious refrigerator, a dishwasher, and direct access to the expansive covered deck—perfect for entertaining. On the upper level, you’ll find the primary bedroom with an attached bath with walk-in shower, ceiling fan, convenient stacked laundry and closet. Bedrooms 2 and 3 feature ceiling fans, plush carpeting , and large wall closets. A full bath with a tub shower and tile flooring completes this level. The lower level 1 offers a family room with a wood-burning fireplace, built-in cabinet, ceiling fans, crown molding, and access to the rear yard. It also includes a half bath/laundry room with a laundry tub for added convenience. Lower level 2 features a versatile recreation room, perfect as a kids’ playroom or additional living space. The utility room is equipped with a newer water heater (manufactured in 2020). Exterior highlights include a brick front, a large deck, a paved patio, a 2-car garage, and driveway parking. This home is truly a must-see! Schedule your showing today!
Zillow last checked: 8 hours ago
Listing updated: March 27, 2025 at 04:02am
Listed by:
Nick Waldner 410-726-7364,
Keller Williams Realty Centre,
Listing Team: Waldner Winters Team, Co-Listing Agent: Cary Reed 443-677-3439,
Keller Williams Realty Centre
Bought with:
Anne Parks, 677163
American Premier Realty, LLC
Source: Bright MLS,MLS#: MDBC2114652
Facts & features
Interior
Bedrooms & bathrooms
- Bedrooms: 3
- Bathrooms: 3
- Full bathrooms: 2
- 1/2 bathrooms: 1
Primary bedroom
- Features: Attached Bathroom, Ceiling Fan(s)
- Level: Upper
Bedroom 2
- Features: Ceiling Fan(s), Flooring - Carpet
- Level: Upper
Bedroom 3
- Features: Ceiling Fan(s), Flooring - Carpet
- Level: Upper
Primary bathroom
- Features: Bathroom - Walk-In Shower, Flooring - Tile/Brick
- Level: Upper
Dining room
- Features: Flooring - HardWood, Crown Molding
- Level: Main
Family room
- Features: Built-in Features, Fireplace - Wood Burning, Crown Molding
- Level: Lower
Other
- Features: Flooring - Tile/Brick, Bathroom - Tub Shower
- Level: Upper
Half bath
- Level: Lower
Kitchen
- Features: Flooring - HardWood, Kitchen - Gas Cooking, Balcony Access
- Level: Main
Living room
- Features: Flooring - HardWood, Crown Molding
- Level: Main
Recreation room
- Features: Crown Molding
- Level: Lower 2
Utility room
- Features: Built-in Features
- Level: Lower 2
Heating
- Forced Air, Natural Gas
Cooling
- Ceiling Fan(s), Electric
Appliances
- Included: Dishwasher, Dryer, Oven/Range - Gas, Refrigerator, Washer, Water Heater, Gas Water Heater
Features
- Bathroom - Tub Shower, Bathroom - Walk-In Shower, Built-in Features, Ceiling Fan(s), Chair Railings, Crown Molding, Kitchen - Table Space, Primary Bath(s)
- Flooring: Carpet
- Basement: Finished
- Number of fireplaces: 1
Interior area
- Total structure area: 2,352
- Total interior livable area: 1,776 sqft
- Finished area above ground: 1,776
- Finished area below ground: 0
Property
Parking
- Total spaces: 2
- Parking features: Garage Door Opener, Attached, Driveway
- Attached garage spaces: 2
- Has uncovered spaces: Yes
Accessibility
- Accessibility features: None
Features
- Levels: Four
- Stories: 4
- Patio & porch: Deck, Patio
- Pool features: None
Lot
- Size: 0.32 Acres
- Dimensions: 2.00 x
Details
- Additional structures: Above Grade, Below Grade
- Parcel number: 04112000001809
- Zoning: RESIDENTIAL
- Special conditions: Standard
Construction
Type & style
- Home type: SingleFamily
- Architectural style: Traditional
- Property subtype: Single Family Residence
Materials
- Aluminum Siding, Vinyl Siding, Brick
- Foundation: Other
Condition
- New construction: No
- Year built: 1985
Utilities & green energy
- Sewer: Public Sewer
- Water: Public
Community & neighborhood
Location
- Region: Perry Hall
- Subdivision: None Available
Other
Other facts
- Listing agreement: Exclusive Right To Sell
- Ownership: Fee Simple
Price history
| Date | Event | Price |
|---|---|---|
| 3/27/2025 | Sold | $390,000$220/sqft |
Source: | ||
| 2/25/2025 | Pending sale | $390,000$220/sqft |
Source: | ||
| 2/15/2025 | Price change | $390,000+5.4%$220/sqft |
Source: | ||
| 1/21/2025 | Pending sale | $370,000$208/sqft |
Source: | ||
| 1/20/2025 | Listing removed | $370,000$208/sqft |
Source: | ||
Public tax history
| Year | Property taxes | Tax assessment |
|---|---|---|
| 2025 | $12 | $1,000 |
| 2024 | $12 | $1,000 |
| 2023 | $12 | $1,000 |
Find assessor info on the county website
Neighborhood: 21128
Nearby schools
GreatSchools rating
- 9/10Perry Hall Elementary SchoolGrades: PK-5Distance: 0.7 mi
- 5/10Perry Hall Middle SchoolGrades: 6-8Distance: 0.6 mi
- 5/10Perry Hall High SchoolGrades: 9-12Distance: 0.6 mi
Schools provided by the listing agent
- Elementary: Perry Hall
- Middle: Perry Hall
- High: Perry Hall
- District: Baltimore County Public Schools
Source: Bright MLS. This data may not be complete. We recommend contacting the local school district to confirm school assignments for this home.
Get a cash offer in 3 minutes
Find out how much your home could sell for in as little as 3 minutes with a no-obligation cash offer.
Estimated market value$391,100
Get a cash offer in 3 minutes
Find out how much your home could sell for in as little as 3 minutes with a no-obligation cash offer.
Estimated market value
$391,100
