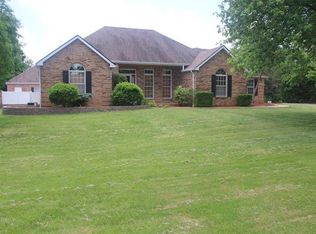Sprawling all brick ranch home on 1.17 acres has three bedrooms, three and half baths, eat in kitchen, two floor to ceiling wood burning fireplaces, 12 ft ceiling in the great room, master bedroom suite with his and her sinks, stand up shower and two person jet tub. Zoned heating and cooling, lots of ceiling fans plus 3 attic fans. There's an in ground pool with a very accessible full bath and office space within the semi attached carriage house. This climate controlled space was previously used as workshop (wired 220 amp) and has two additional garage doors. A breezeway connects the carriage house to a 3 car attached garage which has garage doors on both front and back. Seller is providing a one year home warranty covering all eligible systems and appliances.
This property is off market, which means it's not currently listed for sale or rent on Zillow. This may be different from what's available on other websites or public sources.
