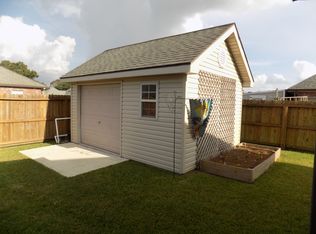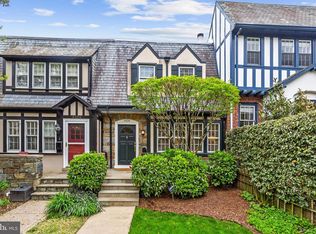Welcome to 4434 Reservoir Road, ideally located in the heart of Foxhall Village and just minutes from Georgetown. This charming home beautifully balances original character with thoughtful modern updates throughout. Spanning more than 1,700 square feet across three fully finished levels, it offers three bedrooms, two full bathrooms, a fenced-in rear yard perfect for outdoor living, and off-street parking for one car. With space, style, and an exceptional location, this is a wonderful place to call home. Home Features: Inviting front porch overlooking the deep front garden, perfect for morning coffee! Beautiful hardwood flooring throughout Entry leads to the living room with tons of natural light Separate formal dining room with more than enough space for a large dining table Stylish new kitchen has stainless appliances, quartz countertops and tile backsplash Back porch + deck off of kitchen leads to the gorgeous fenced-in yard Upstairs leads to the spacious primary bedroom with two closets Good sized second and third bedrooms at back of second level Newly remodeled full bathroom in hallway Fully finished lower level is the ultimate bonus space and features an additional full bathroom Washer/Dryer in unit Parking: Off-street parking for one car behind home. Utilities: Tenant is responsible for all utilities (gas, water, electric). Lease Terms: Available January 1st. Minimum 12 month lease. Application fee is $35 and includes a credit check. Security deposit totaling one month's rent due upon lease signing. Pets considered on a case-by-case basis pending approval by Owner and with an additional $50/month pet fee (per each pet). Location: Conveniently located near the shops, restaurants, and everyday services of Foxhall, the Palisades and Georgetown, this home offers easy access to Key Elementary, Hardy Playground and Recreation Center, and neighborhood favorites like Jetties and BlackSalt Market. Georgetown Hospital is just minutes away, and both the French and German Embassies are within walking distance. Outdoor enthusiasts will love the close proximity to National Parkland, the Capital Crescent Trail, and the C&O Canal, offering endless opportunities for recreation and scenic walks.
This property is off market, which means it's not currently listed for sale or rent on Zillow. This may be different from what's available on other websites or public sources.


