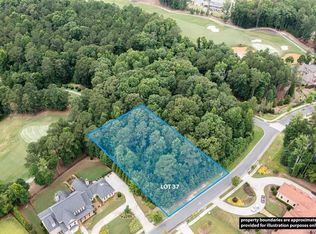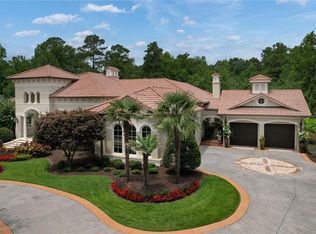Closed
$2,500,000
4434 Oglethorpe Loop NW, Acworth, GA 30101
7beds
10,452sqft
Single Family Residence, Residential
Built in 2019
0.76 Acres Lot
$2,499,800 Zestimate®
$239/sqft
$5,820 Estimated rent
Home value
$2,499,800
$2.32M - $2.70M
$5,820/mo
Zestimate® history
Loading...
Owner options
Explore your selling options
What's special
Elegant Estate Overlooking the 17th Hole – Welcome to 4434 Oglethorpe Loop NW! Living in Governors Towne Club means more than just owning a home—it’s embracing a lifestyle of unmatched luxury and community. This exclusive, gated neighborhood offers resort-style amenities including a championship golf course, fine and casual dining, a vibrant bar, eight tennis courts, a full-service spa, a state-of-the-art fitness center, and a competition-size swimming pool complete with a water slide and mushroom feature for the kids. A lively year-round social calendar provides activities and events for residents of all ages, making this one of Georgia’s most sought-after communities.Now, imagine calling this lifestyle your own in a meticulously designed estate. 4434 Oglethorpe Loop NW is a stunning 7-bedroom, 7 full and 2 half-bath residence offering over 10,000 square feet of expertly crafted living space, all set on a beautifully manicured lot overlooking the 17th fairway. From the moment you arrive, the grand limestone entry, accent lighting, and spacious FOUR CAR GARAGE set the tone for the luxury within. Inside, you’ll find soaring ceilings, elegant light fixtures, gleaming hardwood floors, and custom-designed fireplaces—all connected by an ELEVATOR that services all three levels. Designer touches such as built-ins with grasscloth wallpaper, shiplap accents, and refined finishes give the home a warm yet sophisticated feel. At the heart of the home, the gourmet kitchen is a chef’s dream with custom cabinetry, top-of-the-line appliances, and a large island perfect for gatherings. The kitchen flows effortlessly into a cozy keeping room and an impressive two-story great room—creating the ultimate space for entertaining. The main-level primary suite is a private retreat with expansive golf course views from the sitting area and a spa-inspired bath that rivals any five-star resort. Upstairs, five oversized ensuite bedrooms each offer their own sanctuary with luxurious bathrooms and large walk-in closets. The fully finished terrace level is designed for relaxation and fun, featuring a state-of-the-art home theater, game/card room, den, billiards area, and a fully equipped bar. A seventh ensuite bedroom currently serves as a home gym, ideal for multi-generational living or hosting overnight guests. Step outside to your private resort: a sparkling pool, relaxing spa, large screened-in porch, expansive lawn, and upgraded outdoor sound system—perfect for both quiet evenings and lively celebrations.4434 Oglethorpe Loop NW is more than a home—it’s a rare opportunity to live beautifully and expansively within one of Georgia’s most luxurious and amenity-rich communities. Schedule your private showing today—you’ll fall in love with both the home and the lifestyle.
Zillow last checked: 8 hours ago
Listing updated: September 11, 2025 at 01:14pm
Listing Provided by:
Shannon VanHorn,
Johnny Walker Realty 404-915-0857
Bought with:
RYAN C ASSAD, 173234
Keller Williams Realty Atlanta Partners
Source: FMLS GA,MLS#: 7531081
Facts & features
Interior
Bedrooms & bathrooms
- Bedrooms: 7
- Bathrooms: 9
- Full bathrooms: 7
- 1/2 bathrooms: 2
- Main level bathrooms: 1
- Main level bedrooms: 1
Primary bedroom
- Features: Master on Main, Oversized Master, Sitting Room
- Level: Master on Main, Oversized Master, Sitting Room
Bedroom
- Features: Master on Main, Oversized Master, Sitting Room
Primary bathroom
- Features: Double Vanity, Soaking Tub, Vaulted Ceiling(s)
Dining room
- Features: Seats 12+, Separate Dining Room
Kitchen
- Features: Breakfast Bar, Breakfast Room, Cabinets White, Eat-in Kitchen, Keeping Room, Kitchen Island, Pantry Walk-In, Stone Counters, View to Family Room
Heating
- Forced Air, Zoned
Cooling
- Ceiling Fan(s), Central Air, Zoned
Appliances
- Included: Dishwasher, Disposal, Double Oven, Gas Cooktop, Gas Oven, Gas Range, Microwave, Range Hood
- Laundry: Laundry Room, Main Level, Sink
Features
- Beamed Ceilings, Bookcases, Cathedral Ceiling(s), Coffered Ceiling(s), Crown Molding, Double Vanity, Elevator, Entrance Foyer 2 Story, High Ceilings, High Ceilings 10 ft Main, High Ceilings 10 ft Upper, High Speed Internet
- Flooring: Hardwood, Tile
- Windows: Insulated Windows
- Basement: Daylight,Exterior Entry,Finished,Finished Bath,Interior Entry,Walk-Out Access
- Number of fireplaces: 2
- Fireplace features: Gas Log, Gas Starter, Great Room, Keeping Room
- Common walls with other units/homes: No Common Walls
Interior area
- Total structure area: 10,452
- Total interior livable area: 10,452 sqft
Property
Parking
- Total spaces: 4
- Parking features: Attached, Garage
- Attached garage spaces: 4
Accessibility
- Accessibility features: Accessible Elevator Installed
Features
- Levels: Three Or More
- Patio & porch: Covered, Deck, Enclosed, Patio
- Exterior features: Lighting, Private Yard
- Has private pool: Yes
- Pool features: Fenced, Gunite, Heated, In Ground, Private
- Has spa: Yes
- Spa features: Community, Private
- Fencing: Back Yard,Fenced,Wrought Iron
- Has view: Yes
- View description: Golf Course, Trees/Woods
- Waterfront features: None
- Body of water: None
Lot
- Size: 0.76 Acres
- Features: Back Yard, Front Yard, Landscaped, Private
Details
- Additional structures: None
- Parcel number: 20000100240
- Other equipment: Home Theater, Irrigation Equipment
- Horse amenities: None
Construction
Type & style
- Home type: SingleFamily
- Architectural style: Traditional
- Property subtype: Single Family Residence, Residential
Materials
- Brick 4 Sides
- Foundation: Concrete Perimeter
- Roof: Composition
Condition
- Resale
- New construction: No
- Year built: 2019
Utilities & green energy
- Electric: 110 Volts
- Sewer: Public Sewer
- Water: Public
- Utilities for property: Cable Available, Electricity Available, Natural Gas Available, Phone Available, Underground Utilities
Green energy
- Energy efficient items: None
- Energy generation: None
Community & neighborhood
Security
- Security features: Fire Alarm, Security Guard, Smoke Detector(s)
Community
- Community features: Clubhouse, Country Club, Fitness Center, Gated, Golf, Homeowners Assoc, Pool, Restaurant, Street Lights, Tennis Court(s)
Location
- Region: Acworth
- Subdivision: Governors Towne Club
HOA & financial
HOA
- Has HOA: Yes
- HOA fee: $3,200 annually
Other
Other facts
- Road surface type: Asphalt
Price history
| Date | Event | Price |
|---|---|---|
| 9/8/2025 | Sold | $2,500,000-7.1%$239/sqft |
Source: | ||
| 8/8/2025 | Pending sale | $2,690,000$257/sqft |
Source: | ||
| 2/28/2025 | Listed for sale | $2,690,000+12.1%$257/sqft |
Source: | ||
| 9/9/2022 | Sold | $2,400,000-4%$230/sqft |
Source: | ||
| 8/5/2022 | Contingent | $2,500,000$239/sqft |
Source: | ||
Public tax history
| Year | Property taxes | Tax assessment |
|---|---|---|
| 2024 | $28,466 +8.4% | $1,026,752 +8% |
| 2023 | $26,272 +13.2% | $950,612 +24.3% |
| 2022 | $23,202 +21.6% | $764,476 +21.6% |
Find assessor info on the county website
Neighborhood: 30101
Nearby schools
GreatSchools rating
- 6/10Floyd L. Shelton Elementary School At CrossroadGrades: PK-5Distance: 3.9 mi
- 7/10Sammy Mcclure Sr. Middle SchoolGrades: 6-8Distance: 4 mi
- 7/10North Paulding High SchoolGrades: 9-12Distance: 3.8 mi
Schools provided by the listing agent
- Elementary: Pickett's Mill
- Middle: Durham
- High: Allatoona
Source: FMLS GA. This data may not be complete. We recommend contacting the local school district to confirm school assignments for this home.
Get a cash offer in 3 minutes
Find out how much your home could sell for in as little as 3 minutes with a no-obligation cash offer.
Estimated market value
$2,499,800
Get a cash offer in 3 minutes
Find out how much your home could sell for in as little as 3 minutes with a no-obligation cash offer.
Estimated market value
$2,499,800

