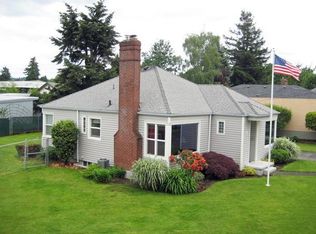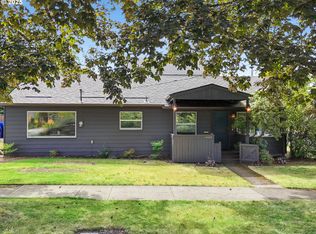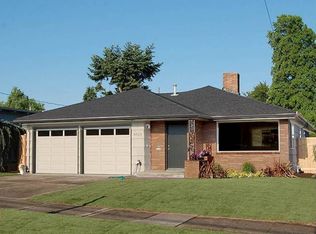Sold
$615,000
4434 NE 65th Ave, Portland, OR 97218
3beds
2,129sqft
Residential, Single Family Residence
Built in 1950
7,405.2 Square Feet Lot
$603,000 Zestimate®
$289/sqft
$2,983 Estimated rent
Home value
$603,000
$561,000 - $651,000
$2,983/mo
Zestimate® history
Loading...
Owner options
Explore your selling options
What's special
This spacious MCM ranch home built in 1950 will delight you with its many unique features such as the coved ceilings in the living and dining room, gorgeous newly refinished red oak hardwood floors, beautiful original vertical grain douglas fir interior doors, large bedrooms, a roomy bathroom with two sinks, and six closets plus a two-car garage which create an enormous amount of storage space. To make sure you are comfy all year long there is a whole house attic fan that’s perfect for bringing in the lovely spring & fall breezes, along with 20 solar panels that make electric bills so minimal during peak production you can run the air conditioning as much as you like for about $30/month during these increasingly hot summers, and during the rainy Portland winters there are two fireplaces (one in the living room and another under the covered patio out back) that will bring you coziness inside or outside and can be used as additional or alternate heat sources if needed. The layout of this home is ideal for enjoying guests with room for 8-10 in the dining area, and an open cheery tropical-themed basement with high ceilings, pool table and a built-in bar that’s perfect for entertaining any time of year. If you love being outdoors, you will enjoy the mature landscaping with gorgeous dogwoods and lots of greenery which make the sizable patio and yard feel like your own private oasis in the middle of Portland (Clumping bamboo is "barrier-ized" and easy to maintain). Not to mention the incredible potential the home has with an already permitted garage that could be used as a commercial kitchen or an ADU to offset your mortgage payments, hot tub hookups ready and waiting, as well as ample space in the laundry room that would be perfect for adding a second bathroom. Hurry! Won't last long at this price. Aloha!
Zillow last checked: 8 hours ago
Listing updated: November 16, 2024 at 03:31am
Listed by:
Daniel Bruno 503-936-8160,
Cascade Hasson Sotheby's International Realty
Bought with:
Johnny Ott, 200507244
MORE Realty
Source: RMLS (OR),MLS#: 24023437
Facts & features
Interior
Bedrooms & bathrooms
- Bedrooms: 3
- Bathrooms: 1
- Full bathrooms: 1
- Main level bathrooms: 1
Primary bedroom
- Features: Hardwood Floors, Double Closet
- Level: Main
- Area: 192
- Dimensions: 16 x 12
Bedroom 2
- Features: Hardwood Floors, Double Closet
- Level: Main
- Area: 156
- Dimensions: 12 x 13
Bedroom 3
- Features: Hardwood Floors, Double Closet
- Level: Main
- Area: 192
- Dimensions: 16 x 12
Dining room
- Features: Coved, Hardwood Floors
- Level: Main
- Area: 120
- Dimensions: 12 x 10
Family room
- Level: Lower
- Area: 377
- Dimensions: 13 x 29
Kitchen
- Level: Main
- Area: 128
- Width: 16
Living room
- Features: Coved, Hardwood Floors
- Level: Main
- Area: 308
- Dimensions: 14 x 22
Heating
- Forced Air 95 Plus
Cooling
- Central Air
Appliances
- Included: Built In Oven, Built-In Range, Built-In Refrigerator, Convection Oven, Dishwasher, Disposal, Gas Water Heater, ENERGY STAR Qualified Appliances
Features
- Double Closet, Coved
- Flooring: Hardwood
- Windows: Double Pane Windows, Storm Window(s), Vinyl Frames
- Basement: Partial,Partially Finished
- Number of fireplaces: 2
- Fireplace features: Wood Burning, Outside
Interior area
- Total structure area: 2,129
- Total interior livable area: 2,129 sqft
Property
Parking
- Total spaces: 2
- Parking features: Driveway, On Street, Detached, Oversized
- Garage spaces: 2
- Has uncovered spaces: Yes
Accessibility
- Accessibility features: Garage On Main, Main Floor Bedroom Bath, Accessibility
Features
- Stories: 2
- Patio & porch: Covered Patio, Patio
- Exterior features: Garden, Raised Beds
- Has spa: Yes
- Spa features: Bath
- Fencing: Fenced
Lot
- Size: 7,405 sqft
- Features: Corner Lot, SqFt 7000 to 9999
Details
- Additional structures: ToolShed
- Parcel number: R300738
Construction
Type & style
- Home type: SingleFamily
- Architectural style: Mid Century Modern,Ranch
- Property subtype: Residential, Single Family Residence
Materials
- Wood Siding, Added Wall Insulation, Insulation and Ceiling Insulation
- Foundation: Concrete Perimeter
- Roof: Composition
Condition
- Resale
- New construction: No
- Year built: 1950
Utilities & green energy
- Gas: Gas
- Sewer: Public Sewer
- Water: Public
Green energy
- Energy generation: Solar
Community & neighborhood
Security
- Security features: Security Lights, Security System Owned
Location
- Region: Portland
- Subdivision: Roseway
Other
Other facts
- Listing terms: Cash,Conventional,FHA,VA Loan
- Road surface type: Paved
Price history
| Date | Event | Price |
|---|---|---|
| 11/15/2024 | Sold | $615,000+2.5%$289/sqft |
Source: | ||
| 10/4/2024 | Pending sale | $599,900$282/sqft |
Source: | ||
| 9/24/2024 | Price change | $599,900-6.3%$282/sqft |
Source: | ||
| 9/19/2024 | Listed for sale | $639,900+134.4%$301/sqft |
Source: | ||
| 4/18/2008 | Sold | $273,000-9%$128/sqft |
Source: Public Record | ||
Public tax history
| Year | Property taxes | Tax assessment |
|---|---|---|
| 2025 | $6,308 +3.7% | $234,100 +3% |
| 2024 | $6,081 +4% | $227,290 +3% |
| 2023 | $5,847 +2.2% | $220,670 +3% |
Find assessor info on the county website
Neighborhood: Roseway
Nearby schools
GreatSchools rating
- 8/10Scott Elementary SchoolGrades: K-5Distance: 0.1 mi
- 6/10Roseway Heights SchoolGrades: 6-8Distance: 0.9 mi
- 4/10Leodis V. McDaniel High SchoolGrades: 9-12Distance: 1.2 mi
Schools provided by the listing agent
- Elementary: Scott
- Middle: Roseway Heights
- High: Leodis Mcdaniel
Source: RMLS (OR). This data may not be complete. We recommend contacting the local school district to confirm school assignments for this home.
Get a cash offer in 3 minutes
Find out how much your home could sell for in as little as 3 minutes with a no-obligation cash offer.
Estimated market value
$603,000
Get a cash offer in 3 minutes
Find out how much your home could sell for in as little as 3 minutes with a no-obligation cash offer.
Estimated market value
$603,000


