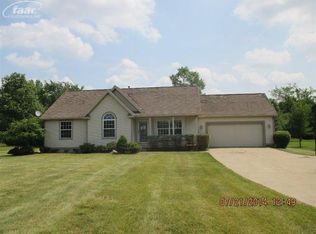Sold for $452,000
$452,000
4434 N Jennings Rd, Flint, MI 48504
4beds
5,859sqft
Single Family Residence
Built in 2003
10.08 Acres Lot
$472,700 Zestimate®
$77/sqft
$2,926 Estimated rent
Home value
$472,700
$425,000 - $525,000
$2,926/mo
Zestimate® history
Loading...
Owner options
Explore your selling options
What's special
OFFERS DUE BY 04/07/2025. Welcome to this meticulously crafted custom home, designed with both luxury and functionality in mind. Nestled on a spacious 10 acre lot, this property offers a wealth of features that are perfect for a family looking for versatility and comfort. The home boasts an attached 4-car garage, complete with an in-law suite or studio apartment above. The suite has its own private entrance, a fully equipped kitchen, and a bathroom, making it ideal for guests or extended family.
Inside, the house is wired throughout for intercom and speakers, offering seamless communication and audio entertainment. With multiple 200 amp services, newer AC units, on demand water heater this home ensures peace of mind for all your needs. Comfort is key, with a 4-zone heating and cooling system to keep the temperature perfect in every room, regardless of the season. The master bath is a true retreat, featuring a luxurious jetted tub and a custom separate shower, providing a spa-like experience at home. Outside, the property includes a large barn, offering plenty of space for storage, hobbies, or any number of possibilities. This home combines modern amenities with thoughtful design, providing the ideal space for multi-generational living or those in need of additional privacy and space, schedule your showing today!
Zillow last checked: 8 hours ago
Listing updated: September 04, 2025 at 07:00pm
Listed by:
John T Sedlarik 810-252-6749,
The Sedlarik Group Realty LLC
Bought with:
Gavin Almeida, 6501453437
Mid-Mitten Realty
Source: Realcomp II,MLS#: 20250019976
Facts & features
Interior
Bedrooms & bathrooms
- Bedrooms: 4
- Bathrooms: 4
- Full bathrooms: 3
- 1/2 bathrooms: 1
Primary bedroom
- Level: Entry
- Dimensions: 26 x 24
Bedroom
- Level: Upper
- Dimensions: 29 x 14
Bedroom
- Level: Entry
- Dimensions: 10 x 14
Bedroom
- Level: Entry
- Dimensions: 10 x 14
Primary bathroom
- Level: Entry
- Dimensions: 13 x 13
Other
- Level: Upper
- Dimensions: 8 x 8
Other
- Level: Entry
- Dimensions: 6 x 13
Other
- Level: Entry
- Dimensions: 7 x 4
Dining room
- Level: Entry
- Dimensions: 8 x 16
Kitchen
- Level: Entry
- Dimensions: 16 x 16
Other
- Level: Upper
- Dimensions: 23 x 20
Laundry
- Level: Entry
- Dimensions: 15 x 6
Living room
- Level: Entry
- Dimensions: 24 x 23
Living room
- Level: Upper
- Dimensions: 22 x 20
Heating
- Forced Air, Natural Gas
Features
- Basement: Finished
- Has fireplace: No
Interior area
- Total interior livable area: 5,859 sqft
- Finished area above ground: 3,155
- Finished area below ground: 2,704
Property
Parking
- Total spaces: 4
- Parking features: Four Car Garage, Attached
- Attached garage spaces: 4
Features
- Levels: One and One Half
- Stories: 1
- Entry location: GroundLevel
- Pool features: None
Lot
- Size: 10.08 Acres
Details
- Parcel number: 1427100032
- Special conditions: Short Sale No,Standard
Construction
Type & style
- Home type: SingleFamily
- Architectural style: Contemporary
- Property subtype: Single Family Residence
Materials
- Brick, Vinyl Siding
- Foundation: Basement, Poured
Condition
- New construction: No
- Year built: 2003
Utilities & green energy
- Sewer: Public Sewer
- Water: Public
Community & neighborhood
Location
- Region: Flint
Other
Other facts
- Listing agreement: Exclusive Right To Sell
- Listing terms: Cash,Conventional,Va Loan
Price history
| Date | Event | Price |
|---|---|---|
| 5/8/2025 | Sold | $452,000-0.7%$77/sqft |
Source: | ||
| 4/11/2025 | Pending sale | $455,000$78/sqft |
Source: | ||
| 4/10/2025 | Price change | $455,000+4.6%$78/sqft |
Source: | ||
| 4/7/2025 | Pending sale | $435,000$74/sqft |
Source: | ||
| 4/5/2025 | Listed for sale | $435,000+52.6%$74/sqft |
Source: | ||
Public tax history
| Year | Property taxes | Tax assessment |
|---|---|---|
| 2024 | $7,422 | $238,200 +15.9% |
| 2023 | -- | $205,500 +23.6% |
| 2022 | -- | $166,300 +8.1% |
Find assessor info on the county website
Neighborhood: 48504
Nearby schools
GreatSchools rating
- 2/10Colonel Donald Mcmonagle Elementary SchoolGrades: PK-6Distance: 0.8 mi
- 3/10Hamady Middle SchoolGrades: 7-8Distance: 0.6 mi
- 3/10Hamady Community High SchoolGrades: 9-12Distance: 0.6 mi
Get pre-qualified for a loan
At Zillow Home Loans, we can pre-qualify you in as little as 5 minutes with no impact to your credit score.An equal housing lender. NMLS #10287.
