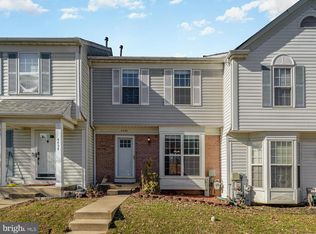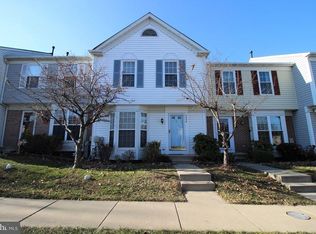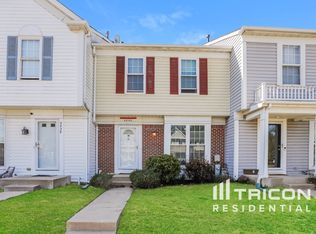Spacious townhome with great floor plan ready for move in! Eat-in kitchen with granite countertops, island, and access to large deck overlooking trees. Master suite has high ceilings, walk-in closet, and double vanity. Spacious family room in lower level with walkout to brick patio. Newer carpet, laminate flooring, A/C and HWH. Some rooms freshly painted.
This property is off market, which means it's not currently listed for sale or rent on Zillow. This may be different from what's available on other websites or public sources.


