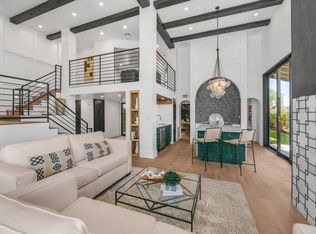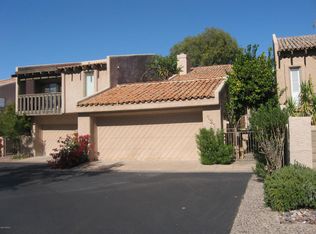Gorgeous Townhome! Prime 44th St & Camelback Corridor Location! Guard Gated Community with a Camelback address though it is nestled North of Camelback Rd., setback behind The Village Health Club. Approx. 2,840 Sq.ft., 3 Bedrooms + Den/4th BdRm, 2.5 Baths, 2 Car Direct Access Garage. Open & Spacious Family/Great Room w/Fireplace, Living/Dining Room with French Doors leading to Private Back yard. Wet Bar, Wine Frig & Wine Room. Beautiful Kitchen w/Custom Cabinets, Granite Countertops, Breakfast Bar, Stainless Built-In Oven & Microwave, Dishwasher & Refrigerator. Inviting Powder Room. Awesome Primary Suite w/Double door Entry, Private Balcony, Large Walk-In Closet, Separate Tub & Custom Shower, Dual Sink Vanity, Granite Countertops. Large Secondary Bedrooms, 2nd w/Balcony, 3rd w/Vaulted Ceilings. Laundry Room w/Cabinets & Sink, Huge Mud Room w/Direct Access to 2 Car Garage w/EV plug in. Enormous amount of storage throughout. Tiled floors throughout all common areas. Newer Interior Paint, Carpet and Epoxy Garage flooring. Community Pool. Within (general) walking distance to great shopping (whether at local boutique's or AJ's Fine Grocery), fantastic restaurants, Steak44 and The Global Ambassador. Pets to be approved by Owner. Tenant must agree to abide by Homeowner's Association Rules & Regulations. (Security, Pet & Cleaning Deposits Refundable) 12 Mo. Minimum Lease Term. Landlord's Application and Tenant Screening, Non-Refundable Application Fee is $50 per Applicant/Person(s) 18Yrs+ who will be residing w/in property. Tenant must review and agree to abide by Homeowner's Association CC&R's, Rules & Regulations. Tenant is responsible for all utilities. However, water and trash is included in HOA dues paid by Landlord. Pets subject to Landlord approval (a cat may be considered only if spayed/neutered). Pet Deposit may vary if more than 1 pet. No Smoking of Any Kind or Vaping allowed w/in residence. Call Kristi w/questions and/or to schedule a showing. (No Prior Evictions or Current Late Pymts.) Deposits: Security, Pet & Cleaning - Refundable. Earnest Money Deposit due upon Lease Signing, to become Security Deposit upon move-in/receipt of all move-in monies.
This property is off market, which means it's not currently listed for sale or rent on Zillow. This may be different from what's available on other websites or public sources.

