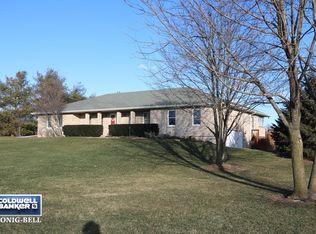Back on the market because the Buyer was unable to secure financing! This one will be love at first sight, that front porch is already calling you home! This Cape Cod has the style and character you won't find in most houses- a 2 story vaulted ceiling in the Living Room with an amazing flow through the open stairwell, around the two sided fireplace, and into the Dining Room that is large enough to hold that massive Farm House table you've been wanting dreaming of for all the Holiday parties! It also has a great flex space for all sorts of purposes- sunny plant corner, plenty of room for a home library, would make a cool home school or craft room, seriously enough room for a pool table, or use it for whatever you need. The kitchen has an amazing Sunroom eating area attached to it, an entire wall of pantry, and a brand new stove that was just installed! Don't miss the first floor office with views out of both windows. Conveniently there is already a full bathroom with a step-in shower plus a half bath on the main level, which is great for when you have company over or are coming in grubby from the barn. Upstairs you'll find a Jack and Jill Bathroom between bedrooms 2 & 3 plus a full, private en suite bathroom off the Primary Bedroom. The loft area has been a library, home office, and there was even an idea of extending the back wall into the attic space above the 3 car garage for even more living space or bedrooms. There is an amazing amount of square footage in this house, it really is just a matter of how you want or need to use the space. The approximately 116x40 outbuilding is a combination of a newer 40x40 workshop/garage addition which is insulated and heated, a middle section with a heated large storage room and a storage area for equipment/toys, and the barn including a tack room and 3 stalls which could easily be converted to 4. Fenced pasture, shade structures, riding arena, and outdoor water already in place for horses but could easily be altered for whatever type of critters you want to have! The list of improvements to this home includes the interior being freshly painted, exterior stained and new boiler about 3 years ago, roof replaced approximately 4 years ago, mostly new windows in 2017, the list goes on! Agriculture zoning, affordable taxes, Sandwich schools, Somonauk Library System, lots of mature trees, super efficient boiler heat, this could be "the one" so you better hurry! #horseproperty #farmette
This property is off market, which means it's not currently listed for sale or rent on Zillow. This may be different from what's available on other websites or public sources.

