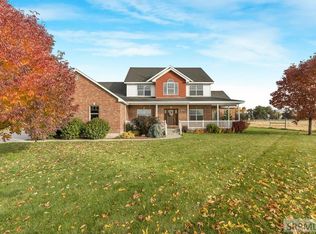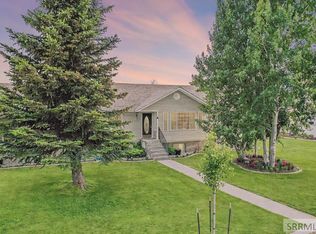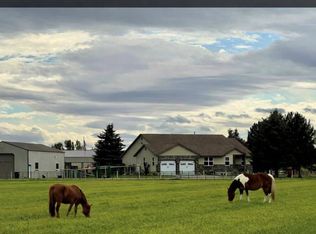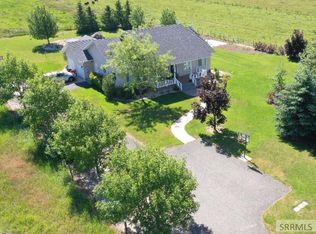Prepare to be stopped in your tracks. This property offers more than jaw dropping Idaho sunsets and wide-open views in every direction! Situation on 5 acres, this beautifully maintained property includes upgrades such as a stunning 500 sq ft main-level sunroom/family room with floor-to-ceiling windows, a massive walk-in pantry located just off the garage, a full asphalt driveway, and laser-leveled pastures with head gates for efficient irrigation. Excellent water rights, zonal sprinkler irrigation, and established garden areas provide exceptional ease of maintenance and longterm value. The home features quality finishes throughout, including granite countertops, wood floors, a fireplace, central vacuum, theater room setup, and a spacious master bedroom with garden tub, double vanities, and walk-in closet. Plus a hot tub that offers a relaxing place to unwind and enjoy the peaceful surroundings. A standout 40x60 shop provides exceptional versatility with two separated bays and an upstairs living area ideal for multi-generational living, guests or even income potential. Fully set up for animals with fenced pastures. A rare, turnkey acreage property offering luxury, opportunity, and positioned friendly neighborhood setting. Also located close to recreation and adventure!
For sale
$1,340,000
4434 E 150 N, Rigby, ID 83442
7beds
6,235sqft
Est.:
Single Family Residence
Built in 2010
5.3 Acres Lot
$1,284,600 Zestimate®
$215/sqft
$-- HOA
What's special
Full asphalt drivewayQuality finishes throughoutCentral vacuumTheater room setupEstablished garden areasZonal sprinkler irrigationWood floors
- 17 days |
- 3,099 |
- 140 |
Likely to sell faster than
Zillow last checked: 8 hours ago
Listing updated: January 30, 2026 at 06:45pm
Listed by:
Dakri Bernard 208-520-4045,
Keller Williams Realty East Idaho
Source: SRMLS,MLS#: 2181785
Tour with a local agent
Facts & features
Interior
Bedrooms & bathrooms
- Bedrooms: 7
- Bathrooms: 4
- Full bathrooms: 4
- Main level bathrooms: 2
- Main level bedrooms: 3
Rooms
- Room types: Additional Dwelling Unit
Dining room
- Level: Main,Upper
Family room
- Level: Basement,Lower,Main,Upper
Kitchen
- Level: Main,Upper
Living room
- Level: Main,Upper
Basement
- Area: 1857
Heating
- Natural Gas, Forced Air
Cooling
- Central Air
Appliances
- Included: Dishwasher, Dryer, Disposal, Microwave, Built-In Range, Refrigerator, Washer, Gas Water Heater
- Laundry: Main Level, See Remarks
Features
- Ceiling Fan(s), Plumbed For Central Vac, Vaulted Ceiling(s), Walk-In Closet(s), Central Vacuum, 2nd Kitchen, Apartment, Breakfast Bar, Formal Dining Room, Game Room, Main Floor Family Room, Master Downstairs, Master Bath, Office, Pantry, Storage, Workshop, Theater Room, Other
- Basement: Egress Windows,Finished,Full
- Number of fireplaces: 1
- Fireplace features: 1, Gas
Interior area
- Total structure area: 6,235
- Total interior livable area: 6,235 sqft
- Finished area above ground: 3,805
- Finished area below ground: 2,430
Video & virtual tour
Property
Parking
- Total spaces: 6
- Parking features: 6+ Stalls, Attached, Detached, Workshop in Garage, Garage Door Opener, Asphalt, RV Carport, RV Access/Parking
- Has attached garage: Yes
- Has uncovered spaces: Yes
Features
- Levels: One
- Stories: 1
- Patio & porch: Covered, Deck
- Exterior features: See Remarks, Other
- Has spa: Yes
- Spa features: Above Ground
- Fencing: Wood,Full
- Has view: Yes
- View description: Mountain(s)
Lot
- Size: 5.3 Acres
- Features: Livestock Permitted, Rural, Low Traffic, Established Lawn, Many Trees, Flower Beds, Garden, Sprinkler-Auto
Details
- Additional structures: Outbuilding, Shed(s)
- Parcel number: RP007030020030
- Zoning description: Jefferson-R5-Residential 5 Zon
Construction
Type & style
- Home type: SingleFamily
- Architectural style: Other
- Property subtype: Single Family Residence
Materials
- Frame, Primary Exterior Material: Wood Siding, Secondary Exterior Material: Metal Siding
- Foundation: Concrete Perimeter
- Roof: Architectural,Composition
Condition
- Year built: 2010
Utilities & green energy
- Electric: Rocky Mountain Power
- Sewer: Private Sewer
- Water: Well
Community & HOA
Community
- Subdivision: Trail Blazer-Jef
HOA
- Has HOA: No
- Services included: None
Location
- Region: Rigby
Financial & listing details
- Price per square foot: $215/sqft
- Tax assessed value: $1,018,334
- Annual tax amount: $3,041
- Date on market: 1/30/2026
- Listing terms: Cash,Conventional,1031 Exchange,VA Loan
- Inclusions: Dishwasher, Microwave, Built-In Range, Refrigerator, Apartment Appliances And Furnishings, Washer/Dryer In Shop. Hot Tub.
- Exclusions: Sellers Personal Property.
- Has irrigation water rights: Yes
Estimated market value
$1,284,600
$1.22M - $1.35M
$3,131/mo
Price history
Price history
| Date | Event | Price |
|---|---|---|
| 1/30/2026 | Listed for sale | $1,340,000+14%$215/sqft |
Source: | ||
| 3/4/2024 | Sold | -- |
Source: Agent Provided Report a problem | ||
| 1/2/2024 | Listed for sale | $1,175,000$188/sqft |
Source: | ||
| 1/2/2024 | Listing removed | $1,175,000$188/sqft |
Source: | ||
| 11/1/2023 | Listed for sale | $1,175,000-2%$188/sqft |
Source: | ||
Public tax history
Public tax history
| Year | Property taxes | Tax assessment |
|---|---|---|
| 2024 | $4,169 -9.6% | $1,018,334 -4.2% |
| 2023 | $4,612 -16.5% | $1,063,299 +15.4% |
| 2022 | $5,520 +11.1% | $921,308 +41.2% |
Find assessor info on the county website
BuyAbility℠ payment
Est. payment
$7,106/mo
Principal & interest
$6514
Property taxes
$592
Climate risks
Neighborhood: 83442
Nearby schools
GreatSchools rating
- 7/10South Fork Elementary SchoolGrades: PK-5Distance: 3.8 mi
- 8/10Rigby Middle SchoolGrades: 6-8Distance: 6.2 mi
- 5/10Rigby Senior High SchoolGrades: 9-12Distance: 6.1 mi
Schools provided by the listing agent
- Elementary: SOUTH FORK
- Middle: Rigby Middle School
- High: RIGBY 251HS
Source: SRMLS. This data may not be complete. We recommend contacting the local school district to confirm school assignments for this home.
- Loading
- Loading




