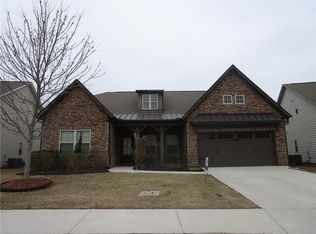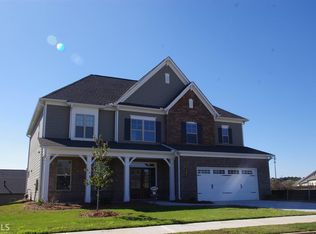Stunning like-new home with incredible upgrades. Fabulous floorplan with master on main along with two other spacious bedrooms. Large 4th bedroom with full bath and huge closet up is ideal for visitors, a teen suite, or home office. Oversized master boasts spacious closet and true spa-like master bath. Gleaming hardwoods throughout main living spaces. Beautiful built-ins, coffered ceiling & custom trim make this home really stand out. White kitchen with huge island, SS appliances, custom tile & designer fixtures. Separate living & dining with a great open floorplan - perfect for entertaining. Large laundry room and great mud room with custom built-ins. Wonderful screen porch overlooks the perfect backyard with large patio and beautiful landscaping. Or relax on the spacious front porch while chatting with neighbors! Mundy Mill offers true resort-like amenities including an amazing pool & cabana area, tennis courts, playground, and so much more! This home offers $$$ in upgrades that are no longer available in the community and make this home stand out above all the rest. Exquisitely maintained inside and out and 100% move-in ready!
This property is off market, which means it's not currently listed for sale or rent on Zillow. This may be different from what's available on other websites or public sources.

