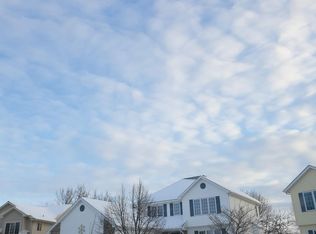Closed
$430,000
4434 Arcon Ln NW, Rochester, MN 55901
4beds
2,688sqft
Single Family Residence
Built in 2001
10,018.8 Square Feet Lot
$453,100 Zestimate®
$160/sqft
$2,250 Estimated rent
Home value
$453,100
Estimated sales range
Not available
$2,250/mo
Zestimate® history
Loading...
Owner options
Explore your selling options
What's special
Stunning 4-bedroom split-level home with modern upgrades and heated 3-car garage. Welcome to this beautifully updated open-foyer split-level home that effortlessly blends style, comfort, and functionality. With 4 spacious bedrooms, 2 spacious bathrooms, and dedicated home office and sweet and sunny sunroom, this home is perfect for anyone looking for a move-in-ready property with high-end finishes. Step inside to find Luxury Vinyl Plank (LVP) flooring that adds warmth and durability throughout the home. The gourmet kitchen features elegant granite countertops, a stylish tiled backsplash, and updated light fixtures, offering a sleek and modern cooking space. The primary bathroom boasts a luxurious walk-in tiled shower, creating a spa-like retreat at home. The expansive 3-car heated garage is fully insulated and features a garage heater and plenty of storage space-ideal for hobbyists or those needing extra room for vehicles and gear. Don't miss the opportunity to own this thoughtfully upgraded and meticulously maintained home. Schedule your private tour today!
Zillow last checked: 8 hours ago
Listing updated: June 24, 2025 at 12:09pm
Listed by:
Rami Hansen 507-316-3355,
Edina Realty, Inc.
Bought with:
Mark T Burke
RE/MAX Results
Source: NorthstarMLS as distributed by MLS GRID,MLS#: 6708727
Facts & features
Interior
Bedrooms & bathrooms
- Bedrooms: 4
- Bathrooms: 2
- Full bathrooms: 2
Bedroom 1
- Level: Main
- Area: 221 Square Feet
- Dimensions: 13x17
Bedroom 2
- Level: Main
- Area: 130 Square Feet
- Dimensions: 10x13
Bedroom 3
- Level: Basement
- Area: 117 Square Feet
- Dimensions: 9x13
Bedroom 4
- Level: Basement
- Area: 143 Square Feet
- Dimensions: 11x13
Den
- Level: Basement
- Area: 121 Square Feet
- Dimensions: 11x11
Dining room
- Level: Main
- Area: 120 Square Feet
- Dimensions: 10x12
Family room
- Level: Basement
- Area: 432 Square Feet
- Dimensions: 18x24
Kitchen
- Level: Main
- Area: 120 Square Feet
- Dimensions: 10x12
Laundry
- Level: Basement
- Area: 48 Square Feet
- Dimensions: 6x8
Living room
- Level: Main
- Area: 266 Square Feet
- Dimensions: 14x19
Sun room
- Level: Main
- Area: 77 Square Feet
- Dimensions: 7x11
Heating
- Forced Air
Cooling
- Central Air
Appliances
- Included: Dishwasher, Disposal, Dryer, Humidifier, Gas Water Heater, Microwave, Range, Refrigerator, Stainless Steel Appliance(s), Washer, Water Softener Owned
Features
- Basement: Block,Drain Tiled,Drainage System,Egress Window(s),Finished,Full,Walk-Out Access
- Has fireplace: No
Interior area
- Total structure area: 2,688
- Total interior livable area: 2,688 sqft
- Finished area above ground: 1,452
- Finished area below ground: 1,112
Property
Parking
- Total spaces: 3
- Parking features: Attached, Concrete, Garage Door Opener, Heated Garage, Insulated Garage
- Attached garage spaces: 3
- Has uncovered spaces: Yes
Accessibility
- Accessibility features: None
Features
- Levels: Multi/Split
- Fencing: Chain Link,Full
Lot
- Size: 10,018 sqft
- Features: Near Public Transit, Irregular Lot, Wooded
Details
- Foundation area: 1236
- Parcel number: 740824061710
- Zoning description: Residential-Single Family
Construction
Type & style
- Home type: SingleFamily
- Property subtype: Single Family Residence
Materials
- Brick/Stone, Vinyl Siding
- Roof: Asphalt
Condition
- Age of Property: 24
- New construction: No
- Year built: 2001
Utilities & green energy
- Electric: 100 Amp Service
- Gas: Natural Gas
- Sewer: City Sewer/Connected
- Water: City Water/Connected
Community & neighborhood
Location
- Region: Rochester
- Subdivision: Summit Pointe
HOA & financial
HOA
- Has HOA: No
Other
Other facts
- Road surface type: Paved
Price history
| Date | Event | Price |
|---|---|---|
| 6/24/2025 | Sold | $430,000+5.1%$160/sqft |
Source: | ||
| 4/28/2025 | Pending sale | $409,000$152/sqft |
Source: | ||
| 4/25/2025 | Listed for sale | $409,000+41.1%$152/sqft |
Source: | ||
| 12/7/2018 | Sold | $289,900$108/sqft |
Source: | ||
| 10/4/2018 | Pending sale | $289,900$108/sqft |
Source: Keller Williams Premier Realty Rochester #4090973 Report a problem | ||
Public tax history
| Year | Property taxes | Tax assessment |
|---|---|---|
| 2025 | $4,992 +9.7% | $387,800 +9.4% |
| 2024 | $4,550 | $354,600 -1.7% |
| 2023 | -- | $360,600 -0.1% |
Find assessor info on the county website
Neighborhood: Northwest Rochester
Nearby schools
GreatSchools rating
- 8/10George W. Gibbs Elementary SchoolGrades: PK-5Distance: 1 mi
- 3/10Dakota Middle SchoolGrades: 6-8Distance: 0.9 mi
- 5/10John Marshall Senior High SchoolGrades: 8-12Distance: 4.3 mi
Schools provided by the listing agent
- Elementary: George Gibbs
- Middle: John Adams
- High: John Marshall
Source: NorthstarMLS as distributed by MLS GRID. This data may not be complete. We recommend contacting the local school district to confirm school assignments for this home.
Get a cash offer in 3 minutes
Find out how much your home could sell for in as little as 3 minutes with a no-obligation cash offer.
Estimated market value$453,100
Get a cash offer in 3 minutes
Find out how much your home could sell for in as little as 3 minutes with a no-obligation cash offer.
Estimated market value
$453,100
