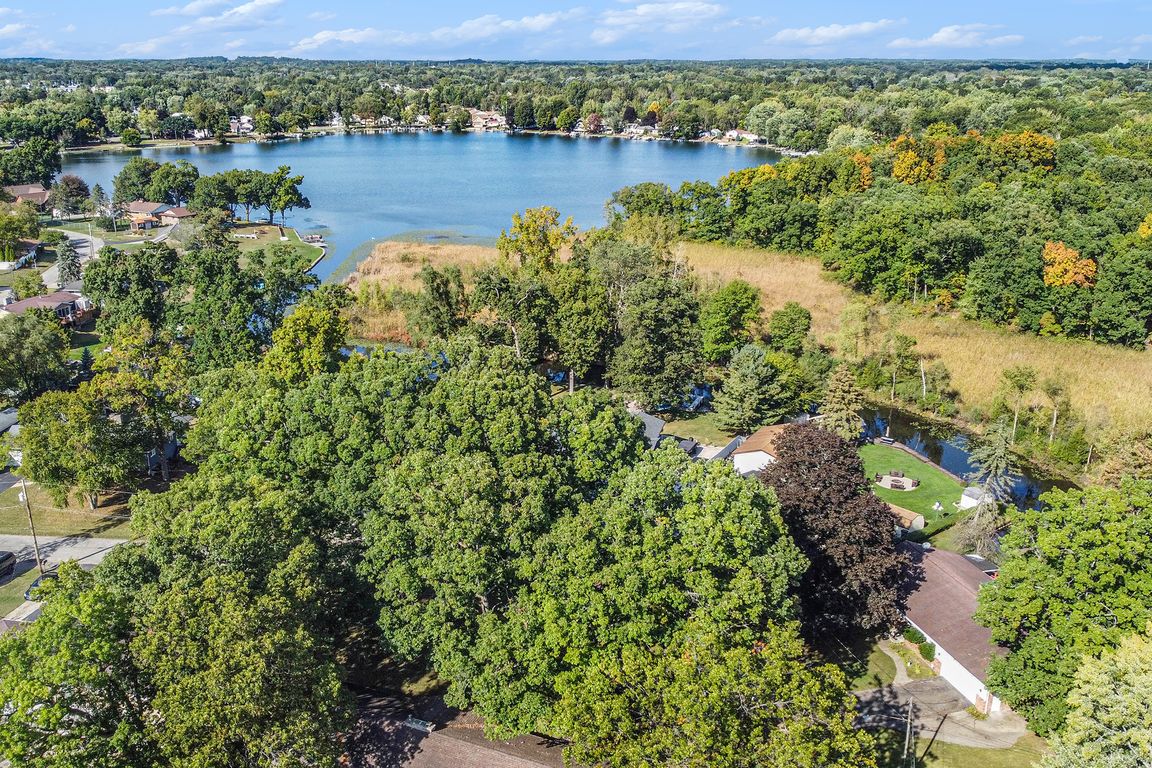Open: Sat 12pm-2pm

Active
$299,900
4beds
3,234sqft
4434 Allison Dr, Michigan Center, MI 49254
4beds
3,234sqft
Single family residence
Built in 1961
0.44 Acres
2 Garage spaces
$93 price/sqft
What's special
Spacious mid century ranchSecond fireplaceRetro finishesVintage charmExtra bedroomsFinished lower levelQuiet dead end road
Motivated Seller! Tucked away at the end of a quiet dead end road this spacious mid century ranch blends vintage charm with endless potential. With generous living spaces, a finished walkout lower level and a one of a kind setting overlooking the channel that connects Center Lake and Round Lake part ...
- 2 days |
- 763 |
- 47 |
Source: MichRIC,MLS#: 25058060
Travel times
Living Room
4 Season Room
Family Room
Zillow last checked: 8 hours ago
Listing updated: November 13, 2025 at 10:54am
Listed by:
David Mueller 734-646-1257,
Real Broker LLC Ann Arbor 734-677-6699,
Cindy Rapert 517-257-2258,
Real Broker LLC Ann Arbor
Source: MichRIC,MLS#: 25058060
Facts & features
Interior
Bedrooms & bathrooms
- Bedrooms: 4
- Bathrooms: 3
- Full bathrooms: 2
- 1/2 bathrooms: 1
- Main level bedrooms: 2
Primary bedroom
- Description: With Walk In Closet
- Level: Main
Bedroom 2
- Level: Main
Bedroom 3
- Level: Lower
Bedroom 4
- Level: Lower
Primary bathroom
- Level: Main
Bathroom 2
- Level: Main
Bathroom 3
- Description: Half Bath Attached BR 3
- Level: Lower
Dining room
- Level: Main
Family room
- Level: Lower
Kitchen
- Description: with Breakfast Nook
- Level: Main
Living room
- Level: Main
Heating
- Forced Air
Cooling
- Central Air
Appliances
- Included: Freezer, Oven, Range, Refrigerator, Water Softener Owned
- Laundry: Lower Level
Features
- Eat-in Kitchen
- Flooring: Carpet, Vinyl
- Basement: Full,Walk-Out Access
- Number of fireplaces: 2
- Fireplace features: Family Room, Living Room
Interior area
- Total structure area: 1,834
- Total interior livable area: 3,234 sqft
- Finished area below ground: 0
Property
Parking
- Total spaces: 2
- Parking features: Garage Door Opener, Attached
- Garage spaces: 2
Features
- Stories: 1
- Waterfront features: Channel
- Body of water: Round Lake
Lot
- Size: 0.44 Acres
- Dimensions: 130 x 148
Details
- Parcel number: 000141723201000
- Zoning description: R-1
Construction
Type & style
- Home type: SingleFamily
- Architectural style: Ranch
- Property subtype: Single Family Residence
Materials
- Brick
Condition
- New construction: No
- Year built: 1961
Utilities & green energy
- Sewer: Public Sewer
- Water: Well
Community & HOA
Community
- Subdivision: Flansburgh Subdivision
Location
- Region: Michigan Center
Financial & listing details
- Price per square foot: $93/sqft
- Tax assessed value: $85,209
- Annual tax amount: $2,944
- Date on market: 11/13/2025
- Listing terms: Cash,Conventional