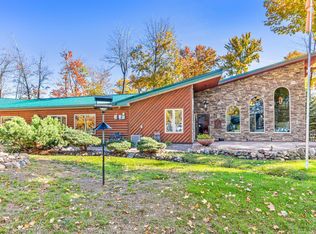Closed
$500,000
44339 Bow Ln, Isle, MN 56342
3beds
1,582sqft
Single Family Residence
Built in 1970
0.54 Acres Lot
$546,700 Zestimate®
$316/sqft
$1,885 Estimated rent
Home value
$546,700
$503,000 - $596,000
$1,885/mo
Zestimate® history
Loading...
Owner options
Explore your selling options
What's special
Welcome home to your new lake home! 81’ of pristine sandy beach on a large level west facing lot on Lake Mille Lacs. This fully gutted/remodeled home (2005) with new addition (the structure along the side) in 2008 –(roof, septic, windows, siding wiring) features large yard for outdoor entertaining, 3 bedrooms and 2 bath, 2 family rooms, separate seating for mealtime overflow, tongue & groove, a wall of windows to view the lake activities & west facing story book sunsets, family room that walks out to the large lakeside deck, shed and 2 car garage. This is in a calmer area of the lake so you will appreciate the entire lake shore living experience. Buy now and enjoy the entire summer! Fully furnished and dock with accepted offer.
Zillow last checked: 8 hours ago
Listing updated: May 06, 2025 at 06:15pm
Listed by:
Vivian J Backmann 612-599-6866,
Keller Williams Classic Rlty NW
Bought with:
Vivian J Backmann
Keller Williams Classic Rlty NW
Source: NorthstarMLS as distributed by MLS GRID,MLS#: 6363730
Facts & features
Interior
Bedrooms & bathrooms
- Bedrooms: 3
- Bathrooms: 2
- 3/4 bathrooms: 2
Bedroom 1
- Level: Main
- Area: 129.71 Square Feet
- Dimensions: 11.9x10.9
Bedroom 2
- Level: Main
- Area: 99 Square Feet
- Dimensions: 11x9
Bedroom 3
- Level: Main
- Area: 90 Square Feet
- Dimensions: 10x9
Dining room
- Level: Main
- Area: 115.7 Square Feet
- Dimensions: 13x8.9
Family room
- Level: Main
- Area: 180 Square Feet
- Dimensions: 20x9
Foyer
- Level: Main
- Area: 107.8 Square Feet
- Dimensions: 22x4.9
Kitchen
- Level: Main
- Area: 174.24 Square Feet
- Dimensions: 17.6x9.9
Living room
- Level: Main
- Area: 257.04 Square Feet
- Dimensions: 13.6x18.9
Utility room
- Level: Main
- Area: 30 Square Feet
- Dimensions: 5x6
Heating
- Forced Air
Cooling
- Central Air
Appliances
- Included: Exhaust Fan, Microwave, Range, Refrigerator
Features
- Basement: Block,Crawl Space
- Has fireplace: No
Interior area
- Total structure area: 1,582
- Total interior livable area: 1,582 sqft
- Finished area above ground: 1,582
- Finished area below ground: 0
Property
Parking
- Total spaces: 2
- Parking features: Detached, Concrete
- Garage spaces: 2
- Details: Garage Dimensions (26x26)
Accessibility
- Accessibility features: None
Features
- Levels: One
- Stories: 1
- Patio & porch: Deck, Porch, Rear Porch
- Fencing: None
- Has view: Yes
- View description: Lake, Panoramic, West
- Has water view: Yes
- Water view: Lake
- Waterfront features: Lake Front, Lake View, Waterfront Num(48000200), Lake Bottom(Hard, Excellent Sand), Lake Acres(128250), Lake Depth(42)
- Body of water: Mille Lacs
- Frontage length: Water Frontage: 81
Lot
- Size: 0.54 Acres
- Dimensions: 80 x 218 x 81 x 196
- Features: Wooded
Details
- Additional structures: Storage Shed
- Foundation area: 1582
- Parcel number: 055600090
- Zoning description: Residential-Single Family
Construction
Type & style
- Home type: SingleFamily
- Property subtype: Single Family Residence
Materials
- Log Siding, Wood Siding
- Roof: Age Over 8 Years,Asphalt,Pitched
Condition
- Age of Property: 55
- New construction: No
- Year built: 1970
Utilities & green energy
- Gas: Natural Gas
- Sewer: Mound Septic, Private Sewer
- Water: Private, Well
Community & neighborhood
Location
- Region: Isle
- Subdivision: Mu-Ha-Pi Acres First Add Rev
HOA & financial
HOA
- Has HOA: No
Other
Other facts
- Road surface type: Paved
Price history
| Date | Event | Price |
|---|---|---|
| 5/28/2025 | Listing removed | $549,900$348/sqft |
Source: | ||
| 5/5/2025 | Pending sale | $549,900$348/sqft |
Source: | ||
| 4/18/2025 | Listed for sale | $549,900+10%$348/sqft |
Source: | ||
| 7/12/2023 | Sold | $500,000$316/sqft |
Source: | ||
| 5/31/2023 | Pending sale | $500,000$316/sqft |
Source: | ||
Public tax history
Tax history is unavailable.
Neighborhood: 56342
Nearby schools
GreatSchools rating
- 5/10Isle Elementary SchoolGrades: PK-6Distance: 3.9 mi
- 4/10Isle SecondaryGrades: 7-12Distance: 3.9 mi

Get pre-qualified for a loan
At Zillow Home Loans, we can pre-qualify you in as little as 5 minutes with no impact to your credit score.An equal housing lender. NMLS #10287.
Sell for more on Zillow
Get a free Zillow Showcase℠ listing and you could sell for .
$546,700
2% more+ $10,934
With Zillow Showcase(estimated)
$557,634