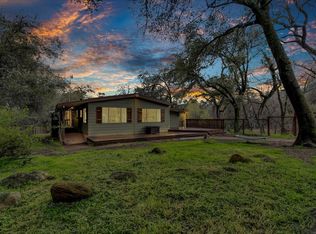Custom Built Home on 8 Acres with a beautiful view of Dennison Peak, 2,365 sq. ft. home. This home features a huge great-room, granite counter tops, stainless dishwasher, over-sized farm sink, breakfast bar seats 7, wood Stove, recessed lighting, surround sound and a 16' sliding glass door that leads to the patio and wild life passing by. The master suite will amaze with its sitting area and crown molding, master bath includes granite counters, antique claw foot tub, shower and stained glass window, walk in closet with organization system. Detached 3 car garage, A/C and evap cooler. Property also features animal pens, fruit trees, chicken coop. Generator ready & security system. Property features Large Tack Shed, Hay Shed, 2 bd, 1 bath Guest House and has seasonal water and a camp fire area. Meander through the property and be amazed by the majestic oak trees. Elevation of 2,665 gets just enough snow to make it fun!
This property is off market, which means it's not currently listed for sale or rent on Zillow. This may be different from what's available on other websites or public sources.

