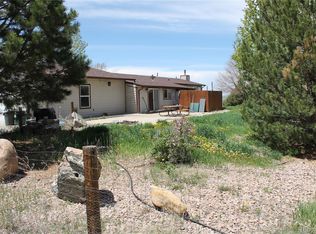Sold for $650,000 on 02/14/24
$650,000
44331 Homestead Road, Elizabeth, CO 80107
3beds
2,314sqft
Single Family Residence
Built in 1986
4 Acres Lot
$669,400 Zestimate®
$281/sqft
$2,980 Estimated rent
Home value
$669,400
$636,000 - $703,000
$2,980/mo
Zestimate® history
Loading...
Owner options
Explore your selling options
What's special
This is a must-see, stunning home that offers a perfect blend of comfortable living and beautiful outdoor space! Nestled on a spacious 4-acre lot, this home provides an idyllic living experience with its charming features and modern upgrades. The remodeled kitchen features a large island, granite countertops, stainless steel appliances and an abundance of cabinet space; a chef's dream! The main level also boasts two bedrooms, a bathroom and a laundry area, providing everything the new homeowner will need on one level. Head downstairs to find an additional bedroom, ample storage and an additional bonus room just waiting for the new owners to tailor the space to their needs. Step outside and be dazzled by the view, as well as the peace and quiet you won't find in the city. The patio offers the perfect space for entertaining, including a pergola and a hot tub. The property also boasts a 30' x 55' workshop, large enough for any hobbyist or car enthusiast to spread out and make the space their own. Just a short drive to Southlands, this home is perfectly located for those who want to live a serene, country lifestyle, while also taking advantage of retail, restaurants and entertainment. This home truly has it all; welcome home! Click the Virtual Tour link to view the 3D walkthrough.
Zillow last checked: 8 hours ago
Listing updated: February 14, 2024 at 02:30pm
Listed by:
Derby Strength 720-278-2318 Derby.Strength@orchard.com,
Orchard Brokerage LLC
Bought with:
Jenny Tempas, 100001847
Resident Realty North Metro LLC
Source: REcolorado,MLS#: 8763022
Facts & features
Interior
Bedrooms & bathrooms
- Bedrooms: 3
- Bathrooms: 2
- Full bathrooms: 1
- 3/4 bathrooms: 1
- Main level bathrooms: 2
- Main level bedrooms: 2
Primary bedroom
- Level: Main
- Area: 225.68 Square Feet
- Dimensions: 12.4 x 18.2
Bedroom
- Level: Main
- Area: 176.9 Square Feet
- Dimensions: 12.2 x 14.5
Bedroom
- Level: Basement
- Area: 179.85 Square Feet
- Dimensions: 10.9 x 16.5
Primary bathroom
- Level: Main
- Area: 36.28 Square Feet
- Dimensions: 5.11 x 7.1
Bathroom
- Level: Main
- Area: 36.92 Square Feet
- Dimensions: 5.2 x 7.1
Bonus room
- Level: Basement
- Area: 385.86 Square Feet
- Dimensions: 10.9 x 35.4
Kitchen
- Level: Main
- Area: 203.31 Square Feet
- Dimensions: 18.3 x 11.11
Living room
- Level: Main
- Area: 351.4 Square Feet
- Dimensions: 25.1 x 14
Heating
- Forced Air
Cooling
- Central Air
Appliances
- Included: Dishwasher, Microwave, Oven, Range, Refrigerator, Water Softener
- Laundry: Laundry Closet
Features
- Ceiling Fan(s), Eat-in Kitchen, Entrance Foyer, Granite Counters, Kitchen Island, Open Floorplan, Primary Suite
- Flooring: Carpet, Tile, Wood
- Basement: Partial
- Number of fireplaces: 1
- Fireplace features: Living Room, Wood Burning
- Common walls with other units/homes: No Common Walls
Interior area
- Total structure area: 2,314
- Total interior livable area: 2,314 sqft
- Finished area above ground: 1,226
- Finished area below ground: 870
Property
Parking
- Total spaces: 2
- Parking features: Garage - Attached
- Attached garage spaces: 2
Features
- Levels: One
- Stories: 1
- Patio & porch: Front Porch, Patio
- Exterior features: Garden
- Has spa: Yes
- Spa features: Spa/Hot Tub
- Has view: Yes
- View description: Plains
Lot
- Size: 4 Acres
Details
- Parcel number: R103918
- Zoning: PUD
- Special conditions: Standard
Construction
Type & style
- Home type: SingleFamily
- Architectural style: Traditional
- Property subtype: Single Family Residence
Materials
- Stucco
- Foundation: Concrete Perimeter, Slab
- Roof: Composition
Condition
- Year built: 1986
Utilities & green energy
- Water: Well
- Utilities for property: Internet Access (Wired)
Community & neighborhood
Security
- Security features: Carbon Monoxide Detector(s), Smoke Detector(s)
Location
- Region: Elizabeth
- Subdivision: Sun Country Meadows
HOA & financial
HOA
- Has HOA: Yes
- HOA fee: $80 annually
- Association name: Sun Country Meadows
- Association phone: 000-000-0000
Other
Other facts
- Listing terms: Cash,Conventional,FHA,VA Loan
- Ownership: Individual
- Road surface type: Paved
Price history
| Date | Event | Price |
|---|---|---|
| 2/14/2024 | Sold | $650,000-2.3%$281/sqft |
Source: | ||
| 11/24/2023 | Pending sale | $665,000$287/sqft |
Source: | ||
| 7/18/2023 | Listed for sale | $665,000+90%$287/sqft |
Source: | ||
| 12/8/2016 | Sold | $350,000$151/sqft |
Source: Public Record Report a problem | ||
Public tax history
| Year | Property taxes | Tax assessment |
|---|---|---|
| 2024 | $3,701 +22.8% | $44,820 |
| 2023 | $3,015 -2.1% | $44,820 +32.8% |
| 2022 | $3,081 | $33,740 -2.8% |
Find assessor info on the county website
Neighborhood: 80107
Nearby schools
GreatSchools rating
- 6/10Singing Hills Elementary SchoolGrades: K-5Distance: 8.3 mi
- 5/10Elizabeth Middle SchoolGrades: 6-8Distance: 11.4 mi
- 6/10Elizabeth High SchoolGrades: 9-12Distance: 11.1 mi
Schools provided by the listing agent
- Elementary: Singing Hills
- Middle: Elizabeth
- High: Elizabeth
- District: Elizabeth C-1
Source: REcolorado. This data may not be complete. We recommend contacting the local school district to confirm school assignments for this home.
Get a cash offer in 3 minutes
Find out how much your home could sell for in as little as 3 minutes with a no-obligation cash offer.
Estimated market value
$669,400
Get a cash offer in 3 minutes
Find out how much your home could sell for in as little as 3 minutes with a no-obligation cash offer.
Estimated market value
$669,400
