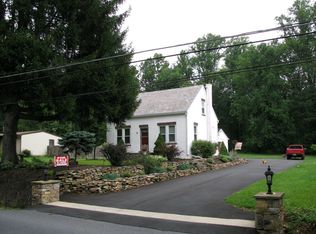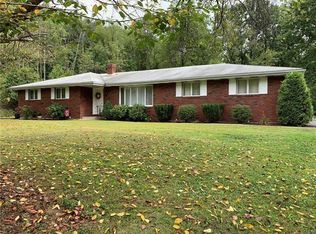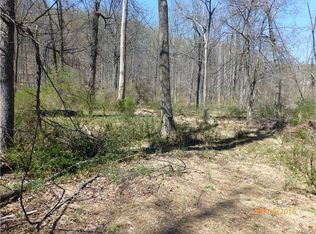Sold for $424,999
$424,999
4433 Vera Cruz Rd, Center Valley, PA 18034
4beds
1,712sqft
Single Family Residence
Built in 1950
0.5 Acres Lot
$436,400 Zestimate®
$248/sqft
$2,380 Estimated rent
Home value
$436,400
$393,000 - $484,000
$2,380/mo
Zestimate® history
Loading...
Owner options
Explore your selling options
What's special
Welcome to this beautifully remodeled ranch home, ideally located in desirable Upper Saucon Township—just minutes from Routes 309 and 78, The Promenade Shops, and top-rated Southern Lehigh schools. Set on a serene half-acre lot, this 4-bedroom, 2-bath residence offers over 1,700 square feet of updated living space.
Step into the newer gourmet kitchen featuring raised-panel maple cabinetry, granite countertops, stainless steel appliances, recessed lighting, and a stylish glass tile backsplash. Both bathrooms have been tastefully renovated with ceramic tile flooring and granite-top vanities.
The cozy family room offers a warm wood-burning fireplace, while the spacious living room boasts vaulted ceilings and abundant natural light, ideal for relaxing or entertaining.
Gleaming luxury vinyl flooring enhances the foyer, kitchen, family room, and living room. New carpet in the bedrooms and fresh paint throughout create a true move-in-ready feel. Recent upgrades include a newer architectural roof, energy-efficient vinyl windows, vinyl siding, and recently serviced HVAC systems, including heat pump, A/C, and hot water heater.
A flexible fourth bedroom provides the option for a private in-law suite, guest space, or home office.
Modern updates, timeless charm, and a convenient location—this exceptional home is ready to welcome you!
Open house 5/31/25 from 11pm-1pm
*Listing agent is part owner of property*
Zillow last checked: 8 hours ago
Listing updated: June 30, 2025 at 10:57am
Listed by:
Nicolay M. Garzon 484-225-4099,
IronValley RE of Lehigh Valley
Bought with:
Linda Kuklentz, RS223960L
Main St. Real Estate Group
Source: GLVR,MLS#: 757639 Originating MLS: Lehigh Valley MLS
Originating MLS: Lehigh Valley MLS
Facts & features
Interior
Bedrooms & bathrooms
- Bedrooms: 4
- Bathrooms: 2
- Full bathrooms: 2
Bedroom
- Level: First
- Dimensions: 12.00 x 12.00
Bedroom
- Level: First
- Dimensions: 11.50 x 11.00
Bedroom
- Level: First
- Dimensions: 10.00 x 9.00
Bedroom
- Level: First
- Dimensions: 16.00 x 13.00
Breakfast room nook
- Level: First
- Dimensions: 10.00 x 7.50
Dining room
- Level: First
- Dimensions: 10.00 x 9.00
Other
- Level: First
- Dimensions: 8.00 x 9.00
Other
- Level: First
- Dimensions: 7.00 x 4.00
Kitchen
- Level: First
- Dimensions: 19.00 x 10.00
Living room
- Level: First
- Dimensions: 18.00 x 12.00
Living room
- Level: First
- Dimensions: 18.00 x 16.00
Heating
- Heat Pump
Cooling
- Central Air
Appliances
- Included: Dishwasher, Electric Dryer, Electric Water Heater, Washer
- Laundry: Electric Dryer Hookup
Features
- Breakfast Area, Dining Area, Eat-in Kitchen
- Flooring: Carpet, Luxury Vinyl, Luxury VinylPlank
- Has fireplace: Yes
- Fireplace features: Wood Burning
Interior area
- Total interior livable area: 1,712 sqft
- Finished area above ground: 1,712
- Finished area below ground: 0
Property
Parking
- Parking features: Driveway, Off Street, Parking Pad
- Has uncovered spaces: Yes
Features
- Levels: One
- Stories: 1
Lot
- Size: 0.50 Acres
Details
- Parcel number: 640593345317 001
- Zoning: R-2
- Special conditions: None
Construction
Type & style
- Home type: SingleFamily
- Architectural style: Ranch
- Property subtype: Single Family Residence
Materials
- Vinyl Siding
- Foundation: Slab
- Roof: Asphalt,Fiberglass
Condition
- Unknown
- Year built: 1950
Utilities & green energy
- Sewer: Septic Tank
- Water: Public
Community & neighborhood
Location
- Region: Center Valley
- Subdivision: Not in Development
Other
Other facts
- Listing terms: Cash,Conventional,FHA,VA Loan
- Ownership type: Fee Simple
Price history
| Date | Event | Price |
|---|---|---|
| 6/30/2025 | Sold | $424,999$248/sqft |
Source: | ||
| 6/16/2025 | Pending sale | $424,999-2.5%$248/sqft |
Source: | ||
| 6/12/2025 | Listing removed | $435,990+2.6%$255/sqft |
Source: | ||
| 6/5/2025 | Pending sale | $424,999$248/sqft |
Source: | ||
| 6/3/2025 | Price change | $424,999-2.5%$248/sqft |
Source: | ||
Public tax history
| Year | Property taxes | Tax assessment |
|---|---|---|
| 2025 | $4,496 +2% | $194,300 |
| 2024 | $4,408 +1.2% | $194,300 |
| 2023 | $4,354 | $194,300 |
Find assessor info on the county website
Neighborhood: 18034
Nearby schools
GreatSchools rating
- 9/10Hopewell El SchoolGrades: K-3Distance: 1.6 mi
- 8/10Southern Lehigh Middle SchoolGrades: 7-8Distance: 2.6 mi
- 8/10Southern Lehigh Senior High SchoolGrades: 9-12Distance: 2.7 mi
Schools provided by the listing agent
- District: Southern Lehigh
Source: GLVR. This data may not be complete. We recommend contacting the local school district to confirm school assignments for this home.

Get pre-qualified for a loan
At Zillow Home Loans, we can pre-qualify you in as little as 5 minutes with no impact to your credit score.An equal housing lender. NMLS #10287.


