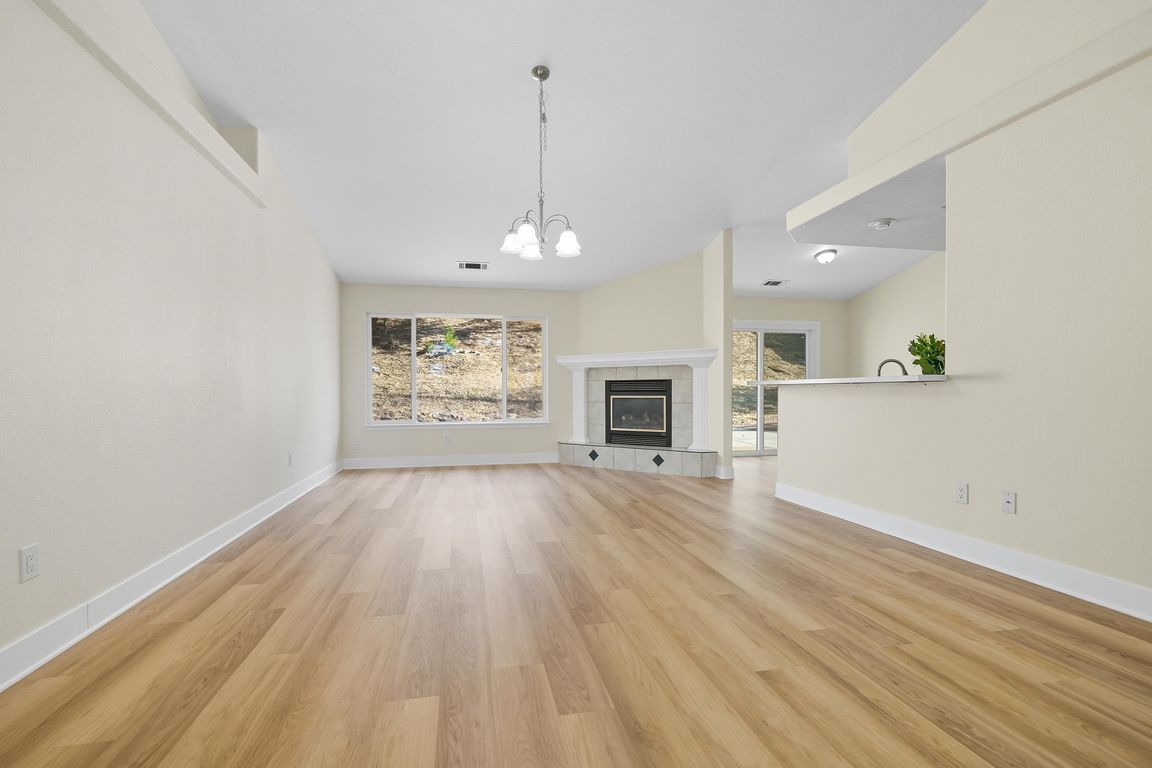
For salePrice increase: $5K (9/11)
$445,000
3beds
1,632sqft
4433 Trinity St, Shasta Lake, CA 96019
3beds
1,632sqft
Single family residence
Built in 1998
10,454 sqft
Off street
$273 price/sqft
What's special
Rv parkingSpacious bathroomQuiet eveningsOpen layoutQuartz countertopsUpgraded stainless steel appliancesLvp flooring
Welcome to this Windsor Estates Charmer! This well-appointed 3-bedroom, 2-bathroom home offers 1,632 sq. ft. of thoughtfully designed living space. The split-bedroom floor plan provides privacy for the primary suite, which includes a spacious bathroom and a walk-in closet, while the additional bedrooms are tucked away on the opposite side of the ...
- 25 days |
- 1,188 |
- 38 |
Source: SMLS,MLS#: 25-4140
Travel times
Living Room
Kitchen
Primary Bedroom
Zillow last checked: 7 hours ago
Listing updated: September 20, 2025 at 11:32pm
Listed by:
Drew Wahlund,
Wahlund & Co. Realty Group,
Nicky A Vandyke,
Wahlund & Co. Realty Group
Source: SMLS,MLS#: 25-4140
Facts & features
Interior
Bedrooms & bathrooms
- Bedrooms: 3
- Bathrooms: 2
- Full bathrooms: 2
Heating
- Forced Air
Cooling
- Has cooling: Yes
Features
- High Speed Internet, Double Vanity
- Flooring: Luxury Vinyl
- Windows: Double Pane Windows
- Has basement: No
Interior area
- Total structure area: 1,632
- Total interior livable area: 1,632 sqft
Property
Parking
- Parking features: Off Street
Features
- Levels: One
- Has view: Yes
- View description: None
Lot
- Size: 10,454.4 Square Feet
- Features: Level, City Lot
Details
- Parcel number: 075460018
Construction
Type & style
- Home type: SingleFamily
- Architectural style: Traditional
- Property subtype: Single Family Residence
Materials
- Stucco
- Foundation: Slab
- Roof: Composition
Condition
- Year built: 1998
Utilities & green energy
- Electric: Public
- Sewer: Public Sewer
Community & HOA
Community
- Security: Smoke Detector(s), Carbon Monoxide Detector(s)
HOA
- Has HOA: No
Location
- Region: Shasta Lake
Financial & listing details
- Price per square foot: $273/sqft
- Tax assessed value: $212,397
- Date on market: 9/11/2025
- Listing terms: Cash,FHA/VA
- Electric utility on property: Yes
- Road surface type: Asphalt