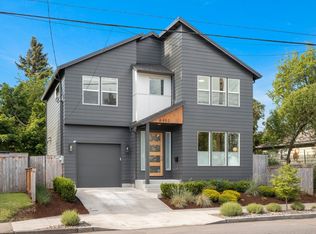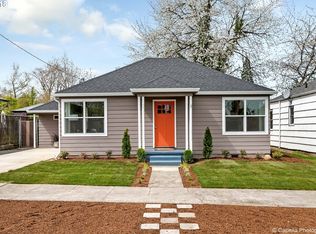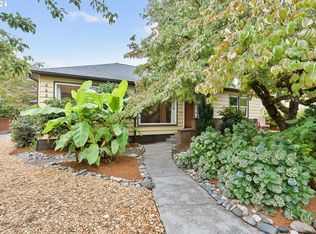Sold
$425,000
4433 NE 65th Ave, Portland, OR 97218
2beds
1,248sqft
Residential, Single Family Residence
Built in 1950
3,920.4 Square Feet Lot
$420,500 Zestimate®
$341/sqft
$2,354 Estimated rent
Home value
$420,500
$395,000 - $446,000
$2,354/mo
Zestimate® history
Loading...
Owner options
Explore your selling options
What's special
Single level living in Roseway! This 1950’s beauty is sure to charm. With windows galore, this ranch is for you natural light lovers. Both living rooms are accented by a large picture window. That’s right, two living rooms! Plenty of space to shape to your needs, whether you like to host, need a work from home space, want a formal dining area, or want to keep one living room TV free, you’ve got *options*. Between both living spaces you have a roomy kitchen, decked out with new appliances, new cabinets, a ceramic sink, and brand new butcher block counters. Knock two birds with one stone and throw in a load of laundry while you’re cooking. Both bedrooms feature recently refinished hardwood floors, and the full bathroom was remodeled in 2020. Out back you have a lovely patio area for grilling, chilling, or al fresco dining. Fully fenced in for your pups! Sleep peacefully knowing the roof was recently replaced, you've got updated windows, the chimney got a face lift, and your furnace and AC are only 5 years old. Enjoy sidewalk lined streets and walks to Wellington Park, as well as a plethora of nearby dining options on Cully, Sandy and Fremont. Stop by an open house this weekend! Saturday 11am-1pm and Sunday 12-2pm. [Home Energy Score = 1. HES Report at https://rpt.greenbuildingregistry.com/hes/OR10184992]
Zillow last checked: 8 hours ago
Listing updated: July 16, 2025 at 03:13pm
Listed by:
Christina Wolken 503-442-4874,
Urban Nest Realty
Bought with:
Maria Elmore, 201211548
Farrell Realty & Property Management, Inc
Source: RMLS (OR),MLS#: 470810317
Facts & features
Interior
Bedrooms & bathrooms
- Bedrooms: 2
- Bathrooms: 1
- Full bathrooms: 1
- Main level bathrooms: 1
Primary bedroom
- Features: Hardwood Floors, Closet
- Level: Main
Bedroom 2
- Features: Hardwood Floors, Closet
- Level: Main
Dining room
- Features: Fireplace, Hardwood Floors
- Level: Main
Family room
- Features: Exterior Entry, Closet, Wallto Wall Carpet
- Level: Main
Kitchen
- Features: Gas Appliances, Island, Microwave, Free Standing Range, Free Standing Refrigerator, Vinyl Floor, Washer Dryer
- Level: Main
Living room
- Features: Fireplace, Formal, Hardwood Floors
- Level: Main
Heating
- Forced Air 90, Fireplace(s)
Cooling
- Central Air
Appliances
- Included: Dishwasher, Free-Standing Gas Range, Free-Standing Refrigerator, Gas Appliances, Microwave, Plumbed For Ice Maker, Stainless Steel Appliance(s), Washer/Dryer, Free-Standing Range, Electric Water Heater
Features
- Closet, Kitchen Island, Formal
- Flooring: Hardwood, Wall to Wall Carpet, Vinyl
- Windows: Aluminum Frames, Double Pane Windows
- Basement: Crawl Space
- Number of fireplaces: 1
- Fireplace features: Wood Burning
Interior area
- Total structure area: 1,248
- Total interior livable area: 1,248 sqft
Property
Parking
- Parking features: On Street
- Has uncovered spaces: Yes
Accessibility
- Accessibility features: Main Floor Bedroom Bath, Minimal Steps, One Level, Accessibility
Features
- Levels: One
- Stories: 1
- Patio & porch: Patio
- Exterior features: Exterior Entry
- Fencing: Fenced
- Has view: Yes
- View description: Seasonal
Lot
- Size: 3,920 sqft
- Features: Corner Lot, Level, Seasonal, Trees, SqFt 3000 to 4999
Details
- Parcel number: R300654
- Zoning: R2.5
Construction
Type & style
- Home type: SingleFamily
- Architectural style: Ranch
- Property subtype: Residential, Single Family Residence
Materials
- Metal Siding
- Foundation: Concrete Perimeter
- Roof: Composition
Condition
- Updated/Remodeled
- New construction: No
- Year built: 1950
Utilities & green energy
- Gas: Gas
- Sewer: Public Sewer
- Water: Public
Community & neighborhood
Security
- Security features: None
Location
- Region: Portland
- Subdivision: Roseway
Other
Other facts
- Listing terms: Cash,Conventional,FHA,VA Loan
- Road surface type: Paved
Price history
| Date | Event | Price |
|---|---|---|
| 7/16/2025 | Sold | $425,000+3.7%$341/sqft |
Source: | ||
| 6/18/2025 | Pending sale | $410,000$329/sqft |
Source: | ||
| 6/13/2025 | Listed for sale | $410,000+24.2%$329/sqft |
Source: | ||
| 8/28/2020 | Sold | $330,000-5.7%$264/sqft |
Source: | ||
| 8/14/2020 | Pending sale | $350,000$280/sqft |
Source: Suburbia Realty Group #20631181 | ||
Public tax history
| Year | Property taxes | Tax assessment |
|---|---|---|
| 2025 | $3,280 +3.7% | $121,720 +3% |
| 2024 | $3,162 +4% | $118,180 +3% |
| 2023 | $3,040 +2.2% | $114,740 +3% |
Find assessor info on the county website
Neighborhood: Roseway
Nearby schools
GreatSchools rating
- 8/10Scott Elementary SchoolGrades: K-5Distance: 0.1 mi
- 6/10Roseway Heights SchoolGrades: 6-8Distance: 0.9 mi
- 4/10Leodis V. McDaniel High SchoolGrades: 9-12Distance: 1.2 mi
Schools provided by the listing agent
- Elementary: Scott
- Middle: Roseway Heights
- High: Leodis Mcdaniel
Source: RMLS (OR). This data may not be complete. We recommend contacting the local school district to confirm school assignments for this home.
Get a cash offer in 3 minutes
Find out how much your home could sell for in as little as 3 minutes with a no-obligation cash offer.
Estimated market value
$420,500
Get a cash offer in 3 minutes
Find out how much your home could sell for in as little as 3 minutes with a no-obligation cash offer.
Estimated market value
$420,500


