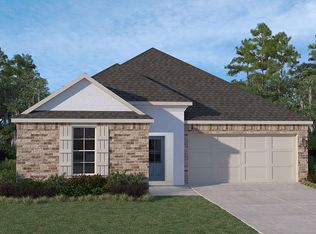Sold
Price Unknown
4433 Mendocino Way, Baton Rouge, LA 70817
4beds
1,706sqft
Single Family Residence, Residential
Built in 2021
6,098.4 Square Feet Lot
$283,100 Zestimate®
$--/sqft
$2,503 Estimated rent
Home value
$283,100
$266,000 - $300,000
$2,503/mo
Zestimate® history
Loading...
Owner options
Explore your selling options
What's special
NEW PRICE! MOVE IN READY 4-bedroom, 2-bathroom home is ONLY 4 YEARS OLD and located on a DEAD END STREET in the desirable Bellacosa neighborhood, walking distance to the LAKE AND COMMUNITY POOL AND PLAYGROUND. The living room over looks the backyard and is connect to the kitchen/dining area. The kitchen has granite countertops, a large center island for meal prep and casual dining, walk-in pantry, gas stove, and built-in microwave. The primary bedroom offers a view of the backyard, has en-suite bathroom with dual vanities, a separate soaking tub, a standalone shower, and a spacious walk-in closet. Step outside from the breakfast area in the kitchen to your backyard and patio. This home also includes a tankless water heater and 2 car garage. The Bellacosa neighborhood offers a community park/playground, community pool, and a pavilion for gatherings and events. $1,000 Carpet Allowance. Don't miss the opportunity to make this beautiful Bellacosa beauty your own. Call today to schedule a viewing!
Zillow last checked: 8 hours ago
Listing updated: November 25, 2025 at 09:14am
Listed by:
Sharon Vennen,
Pennant Real Estate
Bought with:
Shane Robertson, 0995689470
CENTURY 21 Bessette Flavin
Source: ROAM MLS,MLS#: 2025012184
Facts & features
Interior
Bedrooms & bathrooms
- Bedrooms: 4
- Bathrooms: 2
- Full bathrooms: 2
Primary bedroom
- Features: En Suite Bath, Walk-In Closet(s)
- Level: First
- Area: 272.69
- Width: 20.8
Bedroom 1
- Level: First
- Area: 143.64
- Width: 10.8
Bedroom 2
- Level: First
- Area: 96.57
- Width: 10.6
Bedroom 3
- Level: First
- Area: 98.28
- Width: 10.8
Primary bathroom
- Features: Double Vanity, Separate Shower, Soaking Tub
- Level: First
- Area: 96.3
- Dimensions: 9 x 10.7
Bathroom 1
- Level: First
- Area: 53.53
Dining room
- Level: First
- Area: 72.88
- Width: 8
Kitchen
- Features: Granite Counters, Kitchen Island, Pantry
- Level: First
- Area: 170.63
Living room
- Level: First
- Area: 236.64
Heating
- Central
Cooling
- Central Air
Appliances
- Included: Gas Cooktop, Dishwasher, Disposal, Microwave, Range/Oven, Refrigerator
- Laundry: Laundry Room
Interior area
- Total structure area: 2,237
- Total interior livable area: 1,706 sqft
Property
Parking
- Total spaces: 2
- Parking features: 2 Cars Park, Garage
- Has garage: Yes
Features
- Stories: 1
- Patio & porch: Porch
- Fencing: Partial,Wood
Lot
- Size: 6,098 sqft
- Dimensions: 120 x 50
- Features: Dead-End Lot
Details
- Parcel number: 30841074
- Special conditions: Standard
Construction
Type & style
- Home type: SingleFamily
- Architectural style: Acadian
- Property subtype: Single Family Residence, Residential
Materials
- Brick Siding
- Foundation: Slab
Condition
- New construction: No
- Year built: 2021
Details
- Builder name: D.r. Horton, Inc. - Gulf Coast
Utilities & green energy
- Gas: Entergy
- Sewer: Public Sewer
- Water: Public
Community & neighborhood
Community
- Community features: Clubhouse, Pool, Park, Playground, Sidewalks
Location
- Region: Baton Rouge
- Subdivision: Bellacosa
HOA & financial
HOA
- Has HOA: Yes
- HOA fee: $775 annually
- Services included: Maint Subd Entry HOA, Management, Pool HOA, Rec Facilities, Common Area Maintenance
Other
Other facts
- Listing terms: Cash,Conventional,FHA,FMHA/Rural Dev,VA Loan
Price history
| Date | Event | Price |
|---|---|---|
| 11/24/2025 | Sold | -- |
Source: | ||
| 10/30/2025 | Contingent | $282,000$165/sqft |
Source: | ||
| 10/1/2025 | Price change | $282,000-1%$165/sqft |
Source: | ||
| 8/14/2025 | Listed for sale | $284,900$167/sqft |
Source: | ||
| 8/7/2025 | Pending sale | $284,900$167/sqft |
Source: | ||
Public tax history
| Year | Property taxes | Tax assessment |
|---|---|---|
| 2024 | $2,203 +1.9% | $26,443 +2.2% |
| 2023 | $2,161 +3.3% | $25,870 |
| 2022 | $2,093 +2138.8% | $25,870 +2943.5% |
Find assessor info on the county website
Neighborhood: Jones Creek
Nearby schools
GreatSchools rating
- 7/10Cedarcrest-Southmoor Elementary SchoolGrades: PK-5Distance: 3 mi
- 4/10Southeast Middle SchoolGrades: 6-8Distance: 1 mi
- 2/10Tara High SchoolGrades: 9-12Distance: 4.3 mi
Schools provided by the listing agent
- District: East Baton Rouge
Source: ROAM MLS. This data may not be complete. We recommend contacting the local school district to confirm school assignments for this home.
Sell with ease on Zillow
Get a Zillow Showcase℠ listing at no additional cost and you could sell for —faster.
$283,100
2% more+$5,662
With Zillow Showcase(estimated)$288,762
