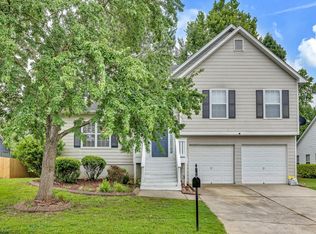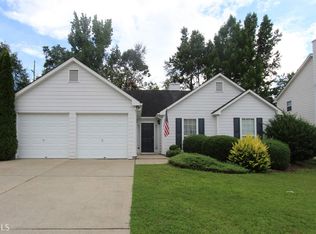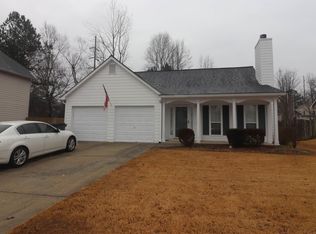Closed
$360,000
4433 Grove Dr NW, Acworth, GA 30101
3beds
1,436sqft
Single Family Residence, Residential
Built in 1999
8,276.4 Square Feet Lot
$355,300 Zestimate®
$251/sqft
$2,137 Estimated rent
Home value
$355,300
$338,000 - $373,000
$2,137/mo
Zestimate® history
Loading...
Owner options
Explore your selling options
What's special
***Recent Price Improvement*** Super Adorable Renovated Ranch Home Perfect for First-Time Homebuyers or Downsizers. 3 Beds & 2 Full Baths with an Awesome Master Bathroom. Free Standing Tub and Separate Shower with Glass Surround and Door. Kitchen has Quartz Counter-tops and Stainless-Steel Appliances. A "Sit-At" Breakfast Bar. Family Room has Vaulted Ceiling with Beautiful Gas Fireplace with Wood Mantel…Perfect for Christmas Stockings! Split Bedroom Plan. Screened-In Back Porch/Patio/sunroom. Fenced-In Backyard with a Beautiful Firepit. 2 Car Garage. Gutters with Leaf Guards. Home Comes with Refrigerator, Washer, & Dryer (the ones in sunroom). Freshly Painted Exterior. In a Swim/Tennis (Lighted)/Playground Community. Great Location-Very close to Publix, Zaxby's, Popeyes, Sonic, Cabela's, Downtown Acworth & More. Minutes to I-75 and I-75 Express Lane. Must be Pre-Approved with a lender or have Proof of Funds to view.
Zillow last checked: 8 hours ago
Listing updated: November 08, 2023 at 03:36am
Listing Provided by:
Lawrence Jackson,
Atlanta Communities,
Lauren Jackson,
Atlanta Communities
Bought with:
Vivian McEntyre, 396741
3 Options Realty, LLC.
Source: FMLS GA,MLS#: 7269550
Facts & features
Interior
Bedrooms & bathrooms
- Bedrooms: 3
- Bathrooms: 2
- Full bathrooms: 2
- Main level bathrooms: 2
- Main level bedrooms: 3
Primary bedroom
- Features: Master on Main, Split Bedroom Plan, Other
- Level: Master on Main, Split Bedroom Plan, Other
Bedroom
- Features: Master on Main, Split Bedroom Plan, Other
Primary bathroom
- Features: Separate Tub/Shower, Other
Dining room
- Features: Other
Kitchen
- Features: Breakfast Bar, Cabinets White, Pantry, Solid Surface Counters, Other
Heating
- Central, Forced Air, Natural Gas, Other
Cooling
- Ceiling Fan(s), Central Air, Other
Appliances
- Included: Dishwasher, Disposal, Dryer, Gas Range, Refrigerator, Washer
- Laundry: In Hall, Main Level, Other
Features
- High Ceilings 9 ft Main, Vaulted Ceiling(s), Other
- Flooring: Ceramic Tile, Laminate, Other
- Windows: Double Pane Windows, Plantation Shutters
- Basement: None
- Number of fireplaces: 1
- Fireplace features: Factory Built, Family Room
- Common walls with other units/homes: No Common Walls
Interior area
- Total structure area: 1,436
- Total interior livable area: 1,436 sqft
- Finished area above ground: 1,436
Property
Parking
- Total spaces: 4
- Parking features: Driveway, Garage, Kitchen Level
- Garage spaces: 2
- Has uncovered spaces: Yes
Accessibility
- Accessibility features: None
Features
- Levels: One
- Stories: 1
- Patio & porch: Covered, Patio
- Exterior features: Other
- Pool features: None
- Spa features: None
- Fencing: Back Yard,Fenced,Wood
- Has view: Yes
- View description: Other
- Waterfront features: None
- Body of water: None
Lot
- Size: 8,276 sqft
- Dimensions: 70x123x70x121
- Features: Back Yard, Front Yard, Other
Details
- Additional structures: Other
- Parcel number: 20002802240
- Other equipment: None
- Horse amenities: None
Construction
Type & style
- Home type: SingleFamily
- Architectural style: Ranch
- Property subtype: Single Family Residence, Residential
Materials
- Cement Siding
- Foundation: Slab
- Roof: Shingle
Condition
- Resale
- New construction: No
- Year built: 1999
Utilities & green energy
- Electric: Other
- Sewer: Public Sewer
- Water: Public
- Utilities for property: Cable Available, Electricity Available, Natural Gas Available, Sewer Available, Other
Green energy
- Energy efficient items: Roof
- Energy generation: None
Community & neighborhood
Security
- Security features: Smoke Detector(s)
Community
- Community features: Homeowners Assoc, Near Schools, Near Shopping, Playground, Pool, Tennis Court(s), Other
Location
- Region: Acworth
- Subdivision: Grove Park
HOA & financial
HOA
- Has HOA: Yes
- HOA fee: $400 annually
- Services included: Swim, Tennis
- Association phone: 404-835-9314
Other
Other facts
- Road surface type: Concrete, Paved
Price history
| Date | Event | Price |
|---|---|---|
| 11/2/2023 | Sold | $360,000-1.3%$251/sqft |
Source: | ||
| 10/7/2023 | Pending sale | $364,900$254/sqft |
Source: | ||
| 9/19/2023 | Price change | $364,900-0.6%$254/sqft |
Source: | ||
| 9/14/2023 | Price change | $367,000-0.8%$256/sqft |
Source: | ||
| 9/1/2023 | Listed for sale | $370,000+1.4%$258/sqft |
Source: | ||
Public tax history
| Year | Property taxes | Tax assessment |
|---|---|---|
| 2024 | $3,950 -1% | $143,016 +8.1% |
| 2023 | $3,990 +81.9% | $132,336 +52.5% |
| 2022 | $2,194 | $86,772 |
Find assessor info on the county website
Neighborhood: 30101
Nearby schools
GreatSchools rating
- 6/10Acworth Intermediate SchoolGrades: 2-5Distance: 0.6 mi
- 5/10Barber Middle SchoolGrades: 6-8Distance: 0.4 mi
- 7/10North Cobb High SchoolGrades: 9-12Distance: 1.8 mi
Schools provided by the listing agent
- Elementary: McCall Primary/Acworth Intermediate
- Middle: Barber
- High: North Cobb
Source: FMLS GA. This data may not be complete. We recommend contacting the local school district to confirm school assignments for this home.
Get a cash offer in 3 minutes
Find out how much your home could sell for in as little as 3 minutes with a no-obligation cash offer.
Estimated market value
$355,300
Get a cash offer in 3 minutes
Find out how much your home could sell for in as little as 3 minutes with a no-obligation cash offer.
Estimated market value
$355,300


