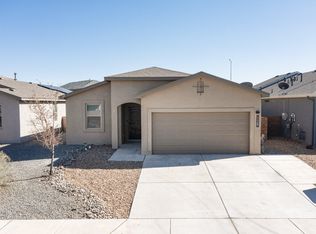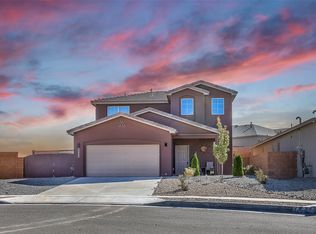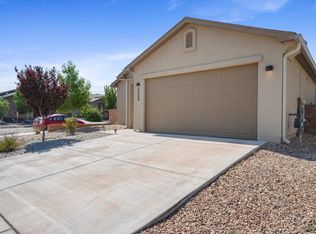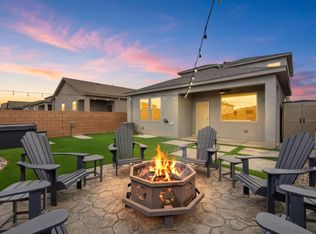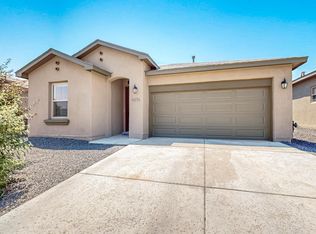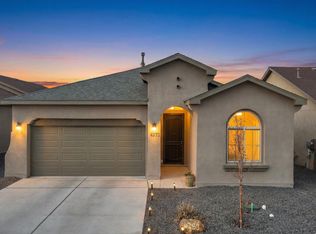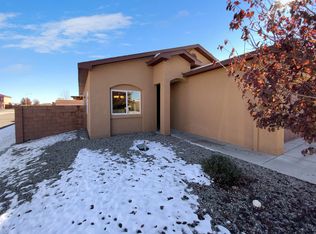Step into this beautifully maintained, newer Twilight Home that blends comfort, style, and modern convenience. The spacious open floor plan features elegant tile flooring in the main living areas and a welcoming living room with a cozy gas fireplace. The expansive kitchen offers a large island for meal prep and casual dining, sleek stainless steel appliances, and plenty of storage. The luxurious primary suite includes a relaxing garden tub, double sinks, a separate shower, and a large walk-in closet. Outdoor living is just as impressive with low-maintenance landscaping front and back. The private, walled backyard offers a fire pit for evenings and a small turf area--perfect for pets or play. Move-in ready and thoughtfully designed, this home is a fantastic opportunity!
For sale
$400,000
4433 Golden Eagle Loop NE, Rio Rancho, NM 87144
4beds
1,872sqft
Est.:
Single Family Residence
Built in 2019
6,098.4 Square Feet Lot
$397,400 Zestimate®
$214/sqft
$30/mo HOA
What's special
Cozy gas fireplacePlenty of storageSpacious open floor planExpansive kitchenSleek stainless steel appliancesLuxurious primary suiteLarge walk-in closet
- 41 days |
- 471 |
- 13 |
Likely to sell faster than
Zillow last checked: 8 hours ago
Listing updated: January 20, 2026 at 06:10am
Listed by:
David Gerardo Shunia 505-974-8199,
EXP Realty LLC 505-554-3873,
ROC Real Estate Partners 505-730-0397,
EXP Realty LLC
Source: SWMLS,MLS#: 1096077
Tour with a local agent
Facts & features
Interior
Bedrooms & bathrooms
- Bedrooms: 4
- Bathrooms: 2
- Full bathrooms: 2
Primary bedroom
- Level: Main
- Area: 323.12
- Dimensions: 22.9 x 14.11
Bedroom 2
- Level: Main
- Area: 112.05
- Dimensions: 12.3 x 9.11
Bedroom 3
- Level: Main
- Area: 127.92
- Dimensions: 12.3 x 10.4
Bedroom 4
- Level: Main
- Area: 133
- Dimensions: 10 x 13.3
Dining room
- Level: Main
- Area: 139.23
- Dimensions: 15.3 x 9.1
Kitchen
- Level: Main
- Area: 212.67
- Dimensions: 15.3 x 13.9
Living room
- Level: Main
- Area: 272.34
- Dimensions: 15.3 x 17.8
Heating
- Central, Forced Air, Natural Gas
Cooling
- Refrigerated
Appliances
- Included: Dryer, Dishwasher, Free-Standing Gas Range, Disposal, Microwave, Refrigerator, Washer
- Laundry: Washer Hookup, Electric Dryer Hookup, Gas Dryer Hookup
Features
- Ceiling Fan(s), Dual Sinks, Garden Tub/Roman Tub, Kitchen Island, Main Level Primary, Pantry, Walk-In Closet(s)
- Flooring: Carpet, Tile
- Windows: Double Pane Windows, Insulated Windows, Sliding, Vinyl
- Has basement: No
- Number of fireplaces: 1
- Fireplace features: Gas Log
Interior area
- Total structure area: 1,872
- Total interior livable area: 1,872 sqft
Property
Parking
- Total spaces: 2
- Parking features: Attached, Garage, Garage Door Opener
- Attached garage spaces: 2
Features
- Levels: One
- Stories: 1
- Patio & porch: Covered, Patio
- Exterior features: Fire Pit, Private Yard
- Fencing: Wall
Lot
- Size: 6,098.4 Square Feet
- Features: Planned Unit Development, Xeriscape
- Residential vegetation: Grassed
Details
- Parcel number: 1014077270073
- Zoning description: R-4
Construction
Type & style
- Home type: SingleFamily
- Architectural style: Ranch
- Property subtype: Single Family Residence
Materials
- Frame, Stucco
- Roof: Pitched,Shingle
Condition
- Resale
- New construction: No
- Year built: 2019
Details
- Builder name: Twighlight Homes
Utilities & green energy
- Electric: Net Meter
- Sewer: Public Sewer
- Water: Public
- Utilities for property: Electricity Connected, Sewer Connected, Water Connected
Green energy
- Energy generation: Solar
- Water conservation: Water-Smart Landscaping
Community & HOA
HOA
- Has HOA: Yes
- Services included: Road Maintenance
- HOA fee: $30 monthly
Location
- Region: Rio Rancho
Financial & listing details
- Price per square foot: $214/sqft
- Tax assessed value: $299,274
- Annual tax amount: $3,481
- Date on market: 12/29/2025
- Cumulative days on market: 41 days
- Listing terms: Cash,Conventional,FHA,VA Loan
Estimated market value
$397,400
$378,000 - $417,000
$2,242/mo
Price history
Price history
| Date | Event | Price |
|---|---|---|
| 12/29/2025 | Listed for sale | $400,000+9.6%$214/sqft |
Source: | ||
| 8/28/2025 | Listing removed | $365,000$195/sqft |
Source: | ||
| 7/5/2025 | Listed for sale | $365,000-2.7%$195/sqft |
Source: | ||
| 6/16/2025 | Listing removed | $375,000$200/sqft |
Source: | ||
| 4/27/2025 | Price change | $375,000-2.6%$200/sqft |
Source: | ||
Public tax history
Public tax history
| Year | Property taxes | Tax assessment |
|---|---|---|
| 2025 | $3,481 -0.3% | $99,758 +3% |
| 2024 | $3,491 +2.6% | $96,853 +3% |
| 2023 | $3,401 +1.9% | $94,032 +3% |
Find assessor info on the county website
BuyAbility℠ payment
Est. payment
$1,974/mo
Principal & interest
$1551
Property taxes
$253
Other costs
$170
Climate risks
Neighborhood: 87144
Nearby schools
GreatSchools rating
- 7/10Vista Grande Elementary SchoolGrades: K-5Distance: 2.2 mi
- 8/10Mountain View Middle SchoolGrades: 6-8Distance: 4.3 mi
- 7/10V Sue Cleveland High SchoolGrades: 9-12Distance: 3.7 mi
Schools provided by the listing agent
- Elementary: Vista Grande
- Middle: Mountain View
- High: V. Sue Cleveland
Source: SWMLS. This data may not be complete. We recommend contacting the local school district to confirm school assignments for this home.
Open to renting?
Browse rentals near this home.- Loading
- Loading
