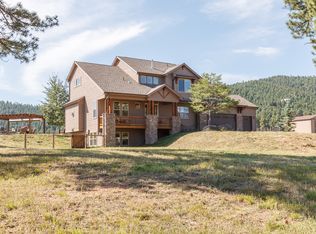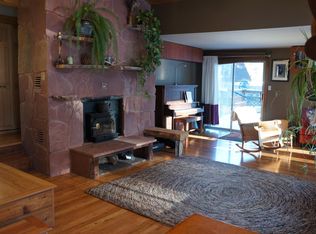Sold for $1,560,000
$1,560,000
4433 Eagle Ridge Road, Indian Hills, CO 80454
4beds
4,389sqft
Single Family Residence
Built in 2017
2.25 Acres Lot
$1,541,600 Zestimate®
$355/sqft
$6,081 Estimated rent
Home value
$1,541,600
Estimated sales range
Not available
$6,081/mo
Zestimate® history
Loading...
Owner options
Explore your selling options
What's special
This One-of-a-Kind Custom Home on 2.25 has Everything you Want! Perfect Ranch Style Open Floorplan! Large Windows with Views! Radiant Flooring throughout the Entire Home! A Huge Gourmet Kitchen with Island, Maple Cabinets, Caesarstone Countertops, Gas Cooktop and Convection Oven. Main Level Primary Suite! New Roof and Gutters! Oversized 3-Car Attached Garage and a Bonus 30X40 Detached Garage! Above Ground Outdoor Swimming Pool with Deck- Perfect for Entertaining! The property has its Own Private Well! Easy Access to Highway 285! State Parks and Hiking and Biking Trails Nearby! Don't Miss out on this DREAM HOME!
Zillow last checked: 8 hours ago
Listing updated: October 01, 2024 at 11:05am
Listed by:
TLC Brokers Group 303-949-2413 RESULTS@TLCBROKER.COM,
MB TLC Brokers
Bought with:
Brittney Vernon, 100027780
Your Castle Realty LLC
Source: REcolorado,MLS#: 8992903
Facts & features
Interior
Bedrooms & bathrooms
- Bedrooms: 4
- Bathrooms: 4
- Full bathrooms: 3
- 1/2 bathrooms: 1
- Main level bathrooms: 1
- Main level bedrooms: 1
Primary bedroom
- Description: Large Walk-In Closet And Natural Light
- Level: Main
Bedroom
- Description: Large Room And Walk-In Closet
- Level: Basement
Bedroom
- Description: Large Room And Walk-In Closet
- Level: Basement
Bedroom
- Description: Large Room And Walk-In Closet
- Level: Basement
Bathroom
- Level: Main
Bathroom
- Description: Walk-In Closet
- Level: Basement
Bathroom
- Level: Basement
Bathroom
- Level: Basement
Bonus room
- Description: Tons Of Space For Entertaining With Walk-Out Access
- Level: Basement
Exercise room
- Description: Currently Used As An Excersise Room
- Level: Basement
Great room
- Description: Vaulted Ceilings, Large Windows W/Tons Of Natural Light, Cozy Gas Fireplace
- Level: Main
Kitchen
- Description: Large Quartz Island, Gorgeous Tile Backsplash, Stainless Steel Appliances
- Level: Main
Laundry
- Description: Utility Sink, Counter And Shelves
- Level: Basement
Office
- Level: Main
Heating
- Natural Gas, Radiant, Radiant Floor
Cooling
- Central Air
Appliances
- Included: Convection Oven, Cooktop, Dishwasher, Disposal, Dryer, Gas Water Heater, Microwave, Range Hood, Refrigerator, Self Cleaning Oven, Washer, Water Purifier
Features
- Ceiling Fan(s), Eat-in Kitchen, Five Piece Bath, High Ceilings, Kitchen Island, Open Floorplan, Primary Suite, Quartz Counters, Smoke Free, Vaulted Ceiling(s), Walk-In Closet(s)
- Flooring: Carpet, Wood
- Windows: Double Pane Windows
- Basement: Finished,Full,Interior Entry,Walk-Out Access
- Number of fireplaces: 1
- Fireplace features: Gas, Great Room
Interior area
- Total structure area: 4,389
- Total interior livable area: 4,389 sqft
- Finished area above ground: 2,103
- Finished area below ground: 2,132
Property
Parking
- Total spaces: 7
- Parking features: Circular Driveway, Concrete, Oversized, Oversized Door, Storage
- Attached garage spaces: 7
- Has uncovered spaces: Yes
Features
- Levels: Two
- Stories: 2
- Patio & porch: Covered, Front Porch
- Exterior features: Dog Run, Fire Pit, Gas Grill, Lighting
- Pool features: Outdoor Pool
- Fencing: Full
- Has view: Yes
- View description: Mountain(s)
Lot
- Size: 2.25 Acres
- Features: Cul-De-Sac, Mountainous
- Residential vegetation: Grassed
Details
- Parcel number: 450724
- Zoning: MR-3
- Special conditions: Standard
Construction
Type & style
- Home type: SingleFamily
- Property subtype: Single Family Residence
Materials
- Concrete, Frame, ICFs (Insulated Concrete Forms)
- Foundation: Concrete Perimeter, Slab
Condition
- Updated/Remodeled
- Year built: 2017
Utilities & green energy
- Electric: 110V, 220 Volts, 220 Volts in Garage
- Water: Well
- Utilities for property: Cable Available, Electricity Connected, Natural Gas Connected
Community & neighborhood
Security
- Security features: Carbon Monoxide Detector(s), Smoke Detector(s)
Location
- Region: Indian Hills
- Subdivision: Coy Heights Amd 1
Other
Other facts
- Listing terms: Cash,Conventional
- Ownership: Individual
- Road surface type: Gravel
Price history
| Date | Event | Price |
|---|---|---|
| 7/12/2024 | Sold | $1,560,000-2.5%$355/sqft |
Source: | ||
| 6/5/2024 | Pending sale | $1,599,999$365/sqft |
Source: | ||
| 5/29/2024 | Listed for sale | $1,599,999+1354.5%$365/sqft |
Source: | ||
| 1/6/2015 | Sold | $110,000$25/sqft |
Source: Public Record Report a problem | ||
Public tax history
| Year | Property taxes | Tax assessment |
|---|---|---|
| 2024 | $8,889 +25.8% | $81,300 |
| 2023 | $7,064 -0.2% | $81,300 +31.8% |
| 2022 | $7,078 -1% | $61,662 -2.8% |
Find assessor info on the county website
Neighborhood: 80454
Nearby schools
GreatSchools rating
- 9/10Parmalee Elementary SchoolGrades: K-5Distance: 0.3 mi
- 6/10West Jefferson Middle SchoolGrades: 6-8Distance: 6.5 mi
- 10/10Conifer High SchoolGrades: 9-12Distance: 7.9 mi
Schools provided by the listing agent
- Elementary: Parmalee
- Middle: West Jefferson
- High: Conifer
- District: Jefferson County R-1
Source: REcolorado. This data may not be complete. We recommend contacting the local school district to confirm school assignments for this home.
Get pre-qualified for a loan
At Zillow Home Loans, we can pre-qualify you in as little as 5 minutes with no impact to your credit score.An equal housing lender. NMLS #10287.

