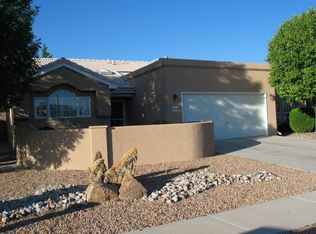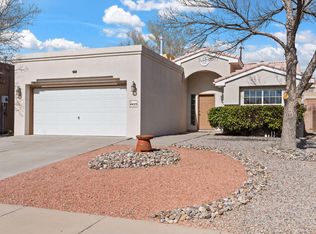Sold
Price Unknown
4433 Alpine Cir SE, Rio Rancho, NM 87124
3beds
1,460sqft
Single Family Residence
Built in 1997
5,662.8 Square Feet Lot
$340,600 Zestimate®
$--/sqft
$1,992 Estimated rent
Home value
$340,600
$324,000 - $358,000
$1,992/mo
Zestimate® history
Loading...
Owner options
Explore your selling options
What's special
Beautiful home in North Ridge subdivision. Enter into the Living Room with soaring ceilings, a cozy, gas-log fireplace and new laminate floors. The large niche and architectural details add even more character to this comfortable room. Enjoy 3 light-filled bedrooms with the Primary separate from the others two bedrooms. A large shower in the Primary bath, his/her vanities and a large walk in closet, add to the charm. A beautiful bay window in the Dining Area looks out to a private patio and a nicely landscaped, walled back yard. This gem also boasts refrigerated air. The leased solar means your electric bills to enjoy this well-appointed home are minimal. Great location at a great price. Come take a look today.
Zillow last checked: 8 hours ago
Listing updated: March 28, 2024 at 12:17pm
Listed by:
Sharolyn K Graves 505-206-6307,
Berkshire Hathaway NM Prop
Bought with:
Annette A. Baca, 54152
Coldwell Banker Legacy
Source: SWMLS,MLS#: 1057372
Facts & features
Interior
Bedrooms & bathrooms
- Bedrooms: 3
- Bathrooms: 2
- Full bathrooms: 1
- 3/4 bathrooms: 1
Primary bedroom
- Level: Main
- Area: 211.64
- Dimensions: 14.8 x 14.3
Kitchen
- Level: Main
- Area: 363.4
- Dimensions: 23 x 15.8
Living room
- Level: Main
- Area: 303.37
- Dimensions: 14.11 x 21.5
Heating
- Central, Forced Air
Cooling
- Refrigerated
Appliances
- Included: Dryer, Dishwasher, Free-Standing Gas Range, Refrigerator, Range Hood, Washer
- Laundry: Washer Hookup, Electric Dryer Hookup, Gas Dryer Hookup
Features
- Ceiling Fan(s), Cathedral Ceiling(s), Dual Sinks, Family/Dining Room, Living/Dining Room, Main Level Primary, Shower Only, Separate Shower, Walk-In Closet(s)
- Flooring: Carpet, Laminate, Tile
- Windows: Bay Window(s), Double Pane Windows, Insulated Windows, Vinyl
- Has basement: No
- Number of fireplaces: 1
- Fireplace features: Custom, Gas Log
Interior area
- Total structure area: 1,460
- Total interior livable area: 1,460 sqft
Property
Parking
- Total spaces: 2
- Parking features: Attached, Finished Garage, Garage, Garage Door Opener
- Attached garage spaces: 2
Features
- Levels: One
- Stories: 1
- Patio & porch: Covered, Patio
- Exterior features: Privacy Wall, Private Yard, Sprinkler/Irrigation
- Fencing: Wall
Lot
- Size: 5,662 sqft
- Features: Landscaped, Trees
Details
- Additional structures: Shed(s)
- Parcel number: R031569
- Zoning description: R-1
Construction
Type & style
- Home type: SingleFamily
- Architectural style: Custom
- Property subtype: Single Family Residence
Materials
- Frame, Stucco, Rock
- Roof: Shingle
Condition
- Resale
- New construction: No
- Year built: 1997
Details
- Builder name: Fuller
Utilities & green energy
- Electric: Other
- Sewer: Public Sewer
- Water: Public
- Utilities for property: Electricity Connected, Natural Gas Connected, Sewer Connected, Water Connected
Green energy
- Energy generation: Solar
- Water conservation: Water-Smart Landscaping
Community & neighborhood
Location
- Region: Rio Rancho
- Subdivision: North Ridge
Other
Other facts
- Listing terms: Cash,Conventional,FHA,VA Loan
Price history
| Date | Event | Price |
|---|---|---|
| 3/28/2024 | Sold | -- |
Source: | ||
| 2/28/2024 | Pending sale | $315,000$216/sqft |
Source: | ||
| 2/24/2024 | Price change | $315,000-1.6%$216/sqft |
Source: | ||
| 2/17/2024 | Listed for sale | $320,000$219/sqft |
Source: | ||
Public tax history
| Year | Property taxes | Tax assessment |
|---|---|---|
| 2025 | $2,267 -0.3% | $64,954 +3% |
| 2024 | $2,273 +2.6% | $63,063 +3% |
| 2023 | $2,214 +1.9% | $61,226 +3% |
Find assessor info on the county website
Neighborhood: 87124
Nearby schools
GreatSchools rating
- 5/10Rio Rancho Elementary SchoolGrades: K-5Distance: 0.7 mi
- 7/10Rio Rancho Middle SchoolGrades: 6-8Distance: 3.2 mi
- 7/10Rio Rancho High SchoolGrades: 9-12Distance: 2.2 mi
Get a cash offer in 3 minutes
Find out how much your home could sell for in as little as 3 minutes with a no-obligation cash offer.
Estimated market value$340,600
Get a cash offer in 3 minutes
Find out how much your home could sell for in as little as 3 minutes with a no-obligation cash offer.
Estimated market value
$340,600

