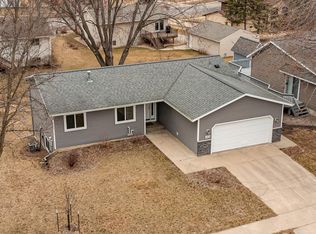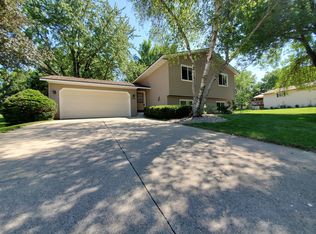Closed
$355,500
4433 3rd St NW, Rochester, MN 55901
4beds
2,136sqft
Single Family Residence
Built in 1986
8,276.4 Square Feet Lot
$372,000 Zestimate®
$166/sqft
$2,253 Estimated rent
Home value
$372,000
$350,000 - $398,000
$2,253/mo
Zestimate® history
Loading...
Owner options
Explore your selling options
What's special
Don't miss this exceptional walk-out ranch located in the Country Club Manor right across the street from Manor Park! You'll love the open floor plan with spacious kitchen, dining area, and adjacent living room. Two patio doors provide access to the wrap around deck with solar lighting and views to the flat backyard. Enjoy tons of extra space in the walk-out lower level complete with cozy fireplace, wet bar, and ample built in storage to keep odds and ends neatly tucked away. A lower deck offers great space for entertaining in the quiet backyard with tree fort tucked into the cedars. Other great features include brand new roof, updated windows, and newer kitchen appliances
Zillow last checked: 8 hours ago
Listing updated: June 20, 2025 at 10:37pm
Listed by:
Josh Mickelson 507-251-3545,
Re/Max Results
Bought with:
Justin Frasz
Keller Williams Premier Realty
Source: NorthstarMLS as distributed by MLS GRID,MLS#: 6495079
Facts & features
Interior
Bedrooms & bathrooms
- Bedrooms: 4
- Bathrooms: 2
- Full bathrooms: 2
Bedroom 1
- Level: Main
Bedroom 2
- Level: Main
Bedroom 3
- Level: Lower
Bedroom 4
- Level: Lower
Dining room
- Level: Main
Family room
- Level: Lower
Kitchen
- Level: Main
Laundry
- Level: Lower
Living room
- Level: Main
Heating
- Forced Air
Cooling
- Central Air
Appliances
- Included: Dishwasher, Dryer, Exhaust Fan, Microwave, Range, Refrigerator, Washer, Water Softener Owned
Features
- Basement: Daylight,Egress Window(s),Finished,Concrete,Storage Space,Sump Pump,Walk-Out Access
- Number of fireplaces: 1
- Fireplace features: Family Room, Wood Burning
Interior area
- Total structure area: 2,136
- Total interior livable area: 2,136 sqft
- Finished area above ground: 1,080
- Finished area below ground: 1,000
Property
Parking
- Total spaces: 2
- Parking features: Attached, Concrete
- Attached garage spaces: 2
Accessibility
- Accessibility features: None
Features
- Levels: One
- Stories: 1
- Patio & porch: Deck, Rear Porch
Lot
- Size: 8,276 sqft
- Dimensions: 65 x 126
Details
- Foundation area: 1080
- Parcel number: 743231012402
- Zoning description: Residential-Single Family
Construction
Type & style
- Home type: SingleFamily
- Property subtype: Single Family Residence
Materials
- Vinyl Siding
Condition
- Age of Property: 39
- New construction: No
- Year built: 1986
Utilities & green energy
- Electric: Circuit Breakers
- Gas: Natural Gas
- Sewer: City Sewer/Connected
- Water: City Water/Connected
Community & neighborhood
Location
- Region: Rochester
- Subdivision: Manor Woods West 1st-Torrens
HOA & financial
HOA
- Has HOA: No
Price history
| Date | Event | Price |
|---|---|---|
| 6/20/2024 | Sold | $355,500+1.6%$166/sqft |
Source: | ||
| 4/19/2024 | Pending sale | $350,000$164/sqft |
Source: | ||
| 4/11/2024 | Listed for sale | $350,000+45.8%$164/sqft |
Source: | ||
| 5/21/2018 | Sold | $240,000+2.1%$112/sqft |
Source: | ||
| 3/8/2018 | Pending sale | $235,000$110/sqft |
Source: Infinity Real Estate #4085795 Report a problem | ||
Public tax history
| Year | Property taxes | Tax assessment |
|---|---|---|
| 2025 | $4,158 +16.9% | $298,200 +1.4% |
| 2024 | $3,556 | $294,000 +4.7% |
| 2023 | -- | $280,800 +8% |
Find assessor info on the county website
Neighborhood: Manor Park
Nearby schools
GreatSchools rating
- 6/10Bishop Elementary SchoolGrades: PK-5Distance: 0.6 mi
- 5/10John Marshall Senior High SchoolGrades: 8-12Distance: 2.4 mi
- 5/10John Adams Middle SchoolGrades: 6-8Distance: 3.1 mi
Schools provided by the listing agent
- Elementary: Harriet Bishop
- Middle: John Adams
- High: John Marshall
Source: NorthstarMLS as distributed by MLS GRID. This data may not be complete. We recommend contacting the local school district to confirm school assignments for this home.
Get a cash offer in 3 minutes
Find out how much your home could sell for in as little as 3 minutes with a no-obligation cash offer.
Estimated market value$372,000
Get a cash offer in 3 minutes
Find out how much your home could sell for in as little as 3 minutes with a no-obligation cash offer.
Estimated market value
$372,000

