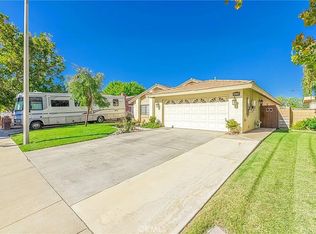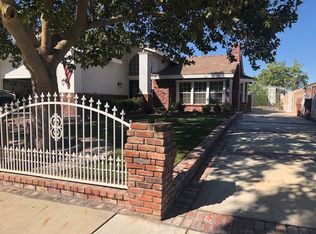West Lancaster Single Story Home. Enter through the front courtyard with double door entry. Open, spacious floor plan with a formal living room with fireplace, vaulted ceilings, upgraded tile flooring, open to the informal dining room, kitchen and family room. The kitchen has lots of cabinets and counters. Family room has sliding glass door to beautifully landscaped backyard with 2 covered patios and block wall fencing. Off the family room is an office with lots of cabinets/storage. The master bedroom is spacious with a french door to the back yard, massive walk in closet, attached master bathroom with separate soaking bathtub & shower. The secondary bedrooms are spacious with a large walk in closet in one and the 3rd currently being used as a den. In door laundry room
This property is off market, which means it's not currently listed for sale or rent on Zillow. This may be different from what's available on other websites or public sources.

