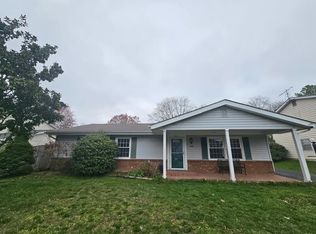Welcome to this stunning end-unit villa in the highly desirable 55 and older Potomac Green community. This immaculate home boasts 3 bedrooms and 2 baths, thoughtfully designed for both comfort and style. On the main level, a formal dining room welcomes guests, leading into a spacious family room highlighted by a dramatic two-story ceiling and a gas fireplace. The gourmet kitchen features granite countertops, an expansive pantry, sleek black appliances, and a tasteful tile backsplash. Just beyond the family room, an expansive brick patio, an electric awning for sunny days, an elevated seating wall provides a serene, private setting for entertaining or simply unwinding. The primary suite offers a tray ceiling, a luxurious en-suite bathroom with dual vanities, and a custom walk-in closet complete with built-in organizers. Upstairs, two generously sized bedrooms share a full bath, while a massive, light-filled loft serves perfectly as a second living area, home office, or fitness space. The laundry room includes a new washer and dry set. Ideally located just minutes from Potomac Green's community amenities and the shops, restaurants, and entertainment at One Loudoun, this villa also offers convenient access to major commuter routes. Don't miss the opportunity to make this exceptional property your new home.
Townhouse for rent
$3,700/mo
44322 Stableford Sq, Ashburn, VA 20147
3beds
2,255sqft
Price may not include required fees and charges.
Townhouse
Available now
Cats, dogs OK
Central air, electric, ceiling fan
In unit laundry
2 Attached garage spaces parking
Natural gas, central, fireplace
What's special
Home officeGas fireplaceLight-filled loftExpansive brick patioGranite countertopsFitness spaceEnd-unit villa
- 3 days
- on Zillow |
- -- |
- -- |
Travel times
Facts & features
Interior
Bedrooms & bathrooms
- Bedrooms: 3
- Bathrooms: 3
- Full bathrooms: 2
- 1/2 bathrooms: 1
Rooms
- Room types: Dining Room, Family Room
Heating
- Natural Gas, Central, Fireplace
Cooling
- Central Air, Electric, Ceiling Fan
Appliances
- Included: Dishwasher, Disposal, Dryer, Microwave, Refrigerator, Washer
- Laundry: In Unit, Laundry Room, Main Level
Features
- Ceiling Fan(s), Kitchen - Gourmet, Open Floorplan, Walk In Closet
- Flooring: Carpet
- Has fireplace: Yes
Interior area
- Total interior livable area: 2,255 sqft
Property
Parking
- Total spaces: 2
- Parking features: Attached, Covered
- Has attached garage: Yes
- Details: Contact manager
Features
- Exterior features: Contact manager
Details
- Parcel number: 058363059000
Construction
Type & style
- Home type: Townhouse
- Property subtype: Townhouse
Materials
- Roof: Shake Shingle
Condition
- Year built: 2010
Utilities & green energy
- Utilities for property: Garbage
Building
Management
- Pets allowed: Yes
Community & HOA
Community
- Features: Clubhouse, Fitness Center, Pool, Tennis Court(s)
- Security: Gated Community
- Senior community: Yes
HOA
- Amenities included: Fitness Center, Pool, Tennis Court(s)
Location
- Region: Ashburn
Financial & listing details
- Lease term: Contact For Details
Price history
| Date | Event | Price |
|---|---|---|
| 6/3/2025 | Listed for rent | $3,700$2/sqft |
Source: Bright MLS #VALO2098330 | ||
| 5/26/2010 | Sold | $345,435$153/sqft |
Source: Public Record | ||
![[object Object]](https://photos.zillowstatic.com/fp/2c8c7e59a27216dc1c647939f52dbb7a-p_i.jpg)
