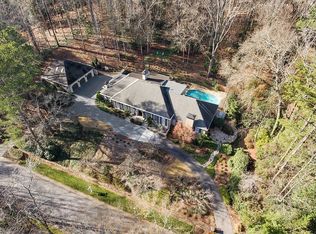Gorgeous new home with location, privacy, fine details, and mature landscaping. Builder has taken full advantage of the setting to create a home that is full of light, yet has the feeling of being in the mountains. Stone and shingle with cedar shake roof and copper gutters. Two front porches look out into the lush evergreen trees. From the foyer, one sees thru to the living room with its wall of windows and fireplace. To the right of the foyer is the cherry panelled office with fireplace, coffered ceiling, and deep moldings; to the left is the large wainscoted dining room with wall of windows. Behind the dining room is the gourmet kitchen and keeping room. The kitchen boasts stone countertops, walk-in pantry and office, as well as Viking range, 2 Subzero refrigerators, 2 Bosch dishwashers, warming drawer, 2 sinks with disposals, and compactor. The keeping room has a vaulted ceiling with antique beams, stone fireplace, and 3 walls of windows looking out to the flat back yard and mature camellias and gardenias. Next to the kitchen is the family entrance with laundry room, lockers, and powder room. The main level master suite has French doors that open to the back and dual walk-in daylight closets. The bath has heated limestone floors, dual vanities, soaking tub, and separate shower. Upstairs are 4 additional bedrooms with private baths and walk-in closets. Each bedroom has been custom designed to maximize the view of the property and maintain privacy. One of the upstairs bedrooms has a vaulted ceiling with windows providing a true birds-eye view into a wonderful old tree. Another has dormer windows which create seating nooks, and a huge closet. A third, which could be a 2nd master, has a bath with separate garden tub and shower and dual vanities. Located over the garage is a large playroom or 5th bedroom with full bath. Windows in this room could easily become a doorway with private stairs leading to the parking area, thus rendering it the perfect nanny/guest suite. T
This property is off market, which means it's not currently listed for sale or rent on Zillow. This may be different from what's available on other websites or public sources.
