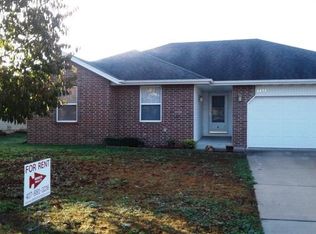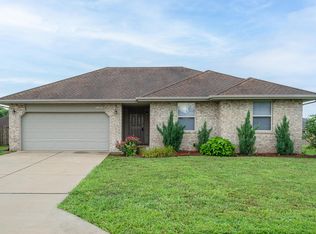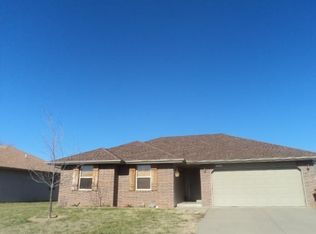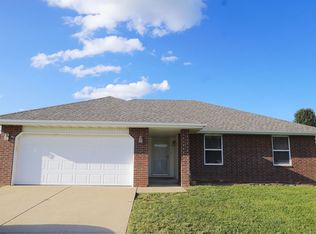Perfect starter home for any family! Move-in ready home in highly sought-after Willard School District. Spacious rooms with a split floor plan! LARGE walk-in closet in Master Bedroom. New water heater in 2016. Like new carpet in bedrooms only. Vaulted ceiling in living room is a must see!Fenced in backyard comes complete with a storage shed!
This property is off market, which means it's not currently listed for sale or rent on Zillow. This may be different from what's available on other websites or public sources.




