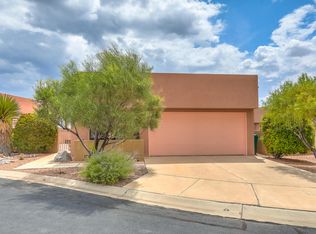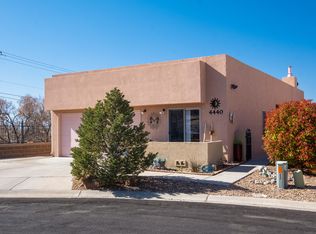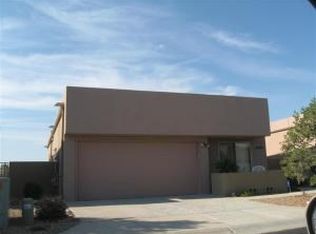Sold
Price Unknown
4432 Sunflower Ct SE, Rio Rancho, NM 87124
2beds
1,345sqft
Single Family Residence
Built in 2004
5,227.2 Square Feet Lot
$335,500 Zestimate®
$--/sqft
$2,038 Estimated rent
Home value
$335,500
$309,000 - $366,000
$2,038/mo
Zestimate® history
Loading...
Owner options
Explore your selling options
What's special
Welcome to this beautiful home, located within a gated community in Sara Meadows. Convenient Rio Rancho location with quick access to both Corrales & Albuquerque. Gorgeous mountain and city views surround you as you step inside your quiet retreat. Natural light floods the home while you enjoy the functional kitchen and spacious living room. The primary bedroom is complete with an en suite bathroom and sliding glass doors leading out to the backyard patio. The bonus shed on the Eastern side of the backyard can be your hobby-lover's creative escape, or utilized as an extra storage area. Schedule your private showing with your favorite broker TODAY!
Zillow last checked: 8 hours ago
Listing updated: January 07, 2026 at 11:31am
Listed by:
Bethany Leann Hillson 480-766-6445,
The Lovely Home Company,
Jaime Mancini 505-507-2983,
The Lovely Home Company
Bought with:
Eliud Nevarez, 51641
Real Broker, LLC
Source: SWMLS,MLS#: 1091122
Facts & features
Interior
Bedrooms & bathrooms
- Bedrooms: 2
- Bathrooms: 2
- Full bathrooms: 1
- 3/4 bathrooms: 1
Primary bedroom
- Level: Main
- Area: 182.4
- Dimensions: 12 x 15.2
Kitchen
- Level: Main
- Area: 141.48
- Dimensions: 13.1 x 10.8
Living room
- Level: Main
- Area: 346.62
- Dimensions: 21.8 x 15.9
Heating
- Combination, Central, Forced Air, Natural Gas
Cooling
- Refrigerated
Appliances
- Included: Dryer, Dishwasher, Free-Standing Gas Range, Microwave, Refrigerator, Washer
- Laundry: Washer Hookup, Electric Dryer Hookup, Gas Dryer Hookup
Features
- Ceiling Fan(s), Dual Sinks, Family/Dining Room, Living/Dining Room, Main Level Primary, Pantry, Shower Only, Skylights, Separate Shower, Walk-In Closet(s)
- Flooring: Laminate, Tile, Wood
- Windows: Double Pane Windows, Insulated Windows, Skylight(s)
- Has basement: No
- Number of fireplaces: 1
- Fireplace features: Glass Doors, Gas Log
Interior area
- Total structure area: 1,345
- Total interior livable area: 1,345 sqft
Property
Parking
- Total spaces: 2
- Parking features: Attached, Garage
- Attached garage spaces: 2
Accessibility
- Accessibility features: None
Features
- Levels: One
- Stories: 1
- Exterior features: Private Yard
- Fencing: Wall
Lot
- Size: 5,227 sqft
- Features: Landscaped, Planned Unit Development, Xeriscape
- Residential vegetation: Grassed
Details
- Additional structures: Shed(s)
- Parcel number: R089850
- Zoning description: R-1
Construction
Type & style
- Home type: SingleFamily
- Property subtype: Single Family Residence
Materials
- Frame, Stucco
- Foundation: Permanent
- Roof: Flat
Condition
- Resale
- New construction: No
- Year built: 2004
Details
- Builder name: Kim Brooks
Utilities & green energy
- Sewer: Public Sewer
- Water: Public
- Utilities for property: Electricity Connected, Natural Gas Connected, Sewer Connected, Water Connected
Green energy
- Energy generation: None
- Water conservation: Water-Smart Landscaping
Community & neighborhood
Security
- Security features: Smoke Detector(s)
Community
- Community features: Gated
Location
- Region: Rio Rancho
HOA & financial
HOA
- Has HOA: Yes
- HOA fee: $193 quarterly
- Services included: Common Areas, Road Maintenance
Other
Other facts
- Listing terms: Cash,Conventional,FHA,VA Loan
- Road surface type: Paved
Price history
| Date | Event | Price |
|---|---|---|
| 10/24/2025 | Sold | -- |
Source: | ||
| 9/30/2025 | Pending sale | $340,000$253/sqft |
Source: | ||
| 9/15/2025 | Listed for sale | $340,000+15.3%$253/sqft |
Source: | ||
| 4/1/2023 | Listing removed | -- |
Source: Zillow Rentals Report a problem | ||
| 3/26/2023 | Listed for rent | $2,000$1/sqft |
Source: Zillow Rentals Report a problem | ||
Public tax history
| Year | Property taxes | Tax assessment |
|---|---|---|
| 2025 | $3,377 -0.3% | $96,766 +3% |
| 2024 | $3,386 +65.5% | $93,947 +60.4% |
| 2023 | $2,046 +2% | $58,575 +3% |
Find assessor info on the county website
Neighborhood: 87124
Nearby schools
GreatSchools rating
- 5/10Rio Rancho Elementary SchoolGrades: K-5Distance: 1.3 mi
- 7/10Rio Rancho Middle SchoolGrades: 6-8Distance: 3.7 mi
- 7/10Rio Rancho High SchoolGrades: 9-12Distance: 2.5 mi
Get a cash offer in 3 minutes
Find out how much your home could sell for in as little as 3 minutes with a no-obligation cash offer.
Estimated market value$335,500
Get a cash offer in 3 minutes
Find out how much your home could sell for in as little as 3 minutes with a no-obligation cash offer.
Estimated market value
$335,500


