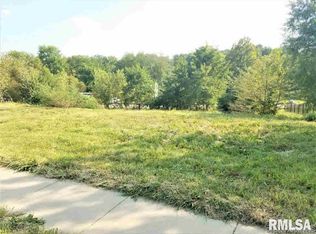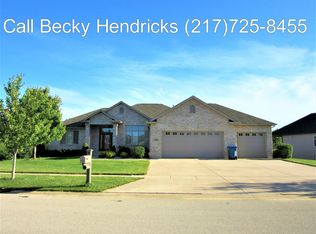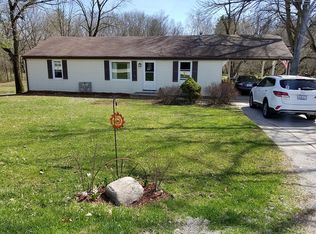Sold for $212,000
$212,000
4432 Spaulding Orchard Rd, Springfield, IL 62711
3beds
1,554sqft
Single Family Residence, Residential
Built in 1975
1 Acres Lot
$233,800 Zestimate®
$136/sqft
$1,524 Estimated rent
Home value
$233,800
$222,000 - $245,000
$1,524/mo
Zestimate® history
Loading...
Owner options
Explore your selling options
What's special
Located in Chatham School District you will find this lovely updated 3b/1ba home situated on 1 acre. The main floor offers a nice living room with lots of natural lighting, eat in kitchen with white cabinets and pantry. Upper level you will find a nice primary bedroom with a balcony overlooking the backyard, 2 bedrooms and an updated bath. Lower level offers a wood burning stove with a nice entertaining space, storage room and laundry. Attached 2 car garage with new concrete, whole house fan and generator. New concrete Front porch, sidewalk and garage floor and deck refinished September 2023. Roof, soffit, fascia, gutters and siding August 2023, sliding door w/built in blinds in the primary bedroom July 2023, Furnace December 2022, basement flooring summer of 2022.
Zillow last checked: 8 hours ago
Listing updated: November 05, 2023 at 12:01pm
Listed by:
Nikki Machin Mobl:217-816-6818,
The Real Estate Group, Inc.
Bought with:
Clayton C Yates, 475160796
The Real Estate Group, Inc.
Source: RMLS Alliance,MLS#: CA1025019 Originating MLS: Capital Area Association of Realtors
Originating MLS: Capital Area Association of Realtors

Facts & features
Interior
Bedrooms & bathrooms
- Bedrooms: 3
- Bathrooms: 1
- Full bathrooms: 1
Bedroom 1
- Level: Upper
- Dimensions: 11ft 6in x 13ft 3in
Bedroom 2
- Level: Upper
- Dimensions: 12ft 1in x 9ft 7in
Bedroom 3
- Level: Upper
- Dimensions: 8ft 8in x 12ft 2in
Other
- Level: Main
- Dimensions: 11ft 3in x 6ft 0in
Additional room
- Description: bar area in lower level
- Level: Lower
- Dimensions: 9ft 1in x 6ft 2in
Kitchen
- Level: Main
- Dimensions: 13ft 5in x 11ft 7in
Laundry
- Level: Lower
- Dimensions: 20ft 1in x 7ft 7in
Living room
- Level: Main
- Dimensions: 12ft 7in x 17ft 7in
Lower level
- Area: 423
Main level
- Area: 539
Recreation room
- Level: Lower
- Dimensions: 23ft 8in x 13ft 1in
Upper level
- Area: 592
Heating
- Propane, Forced Air, Propane Rented
Cooling
- Central Air
Appliances
- Included: Dryer, Microwave, Range, Refrigerator, Washer, Water Softener Rented
Features
- Ceiling Fan(s)
- Windows: Replacement Windows
- Basement: Egress Window(s),Finished,Partial
- Number of fireplaces: 1
- Fireplace features: Wood Burning Stove
Interior area
- Total structure area: 1,554
- Total interior livable area: 1,554 sqft
Property
Parking
- Total spaces: 2
- Parking features: Attached
- Attached garage spaces: 2
Features
- Patio & porch: Deck, Patio
Lot
- Size: 1 Acres
- Dimensions: 150 x 290.4
- Features: Level
Details
- Parcel number: 21260400033
Construction
Type & style
- Home type: SingleFamily
- Property subtype: Single Family Residence, Residential
Materials
- Block, Vinyl Siding
- Foundation: Block
- Roof: Shingle
Condition
- New construction: No
- Year built: 1975
Utilities & green energy
- Water: Private
Community & neighborhood
Location
- Region: Springfield
- Subdivision: None
Price history
| Date | Event | Price |
|---|---|---|
| 11/2/2023 | Sold | $212,000+3.5%$136/sqft |
Source: | ||
| 9/30/2023 | Pending sale | $204,900$132/sqft |
Source: | ||
| 9/28/2023 | Listed for sale | $204,900+20.5%$132/sqft |
Source: | ||
| 6/16/2021 | Sold | $170,000$109/sqft |
Source: | ||
| 5/6/2021 | Pending sale | $170,000$109/sqft |
Source: | ||
Public tax history
| Year | Property taxes | Tax assessment |
|---|---|---|
| 2024 | $3,541 +35.4% | $50,704 +8.3% |
| 2023 | $2,616 +13% | $46,805 +11.6% |
| 2022 | $2,314 +6.5% | $41,940 +4.3% |
Find assessor info on the county website
Neighborhood: 62711
Nearby schools
GreatSchools rating
- 7/10Chatham Elementary SchoolGrades: K-4Distance: 3.6 mi
- 7/10Glenwood Middle SchoolGrades: 7-8Distance: 5 mi
- 7/10Glenwood High SchoolGrades: 9-12Distance: 3.1 mi
Get pre-qualified for a loan
At Zillow Home Loans, we can pre-qualify you in as little as 5 minutes with no impact to your credit score.An equal housing lender. NMLS #10287.


