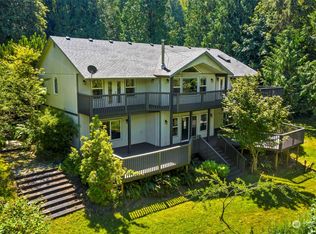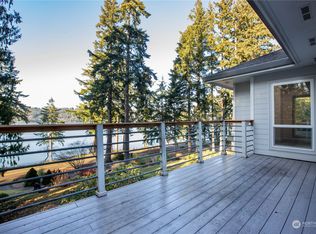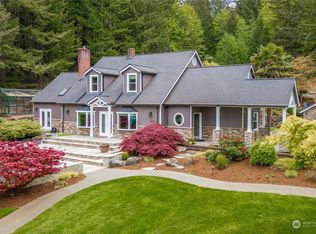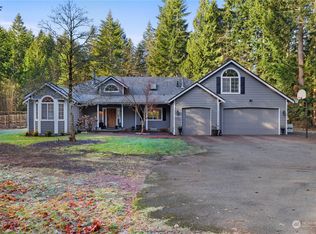Sold
Listed by:
Ted E. Meenk,
RE/MAX Northwest
Bought with: Windermere Abode
$885,000
4432 Shellridge Road NW, Olympia, WA 98502
3beds
2,860sqft
Single Family Residence
Built in 1991
4.86 Acres Lot
$875,600 Zestimate®
$309/sqft
$3,349 Estimated rent
Home value
$875,600
$814,000 - $946,000
$3,349/mo
Zestimate® history
Loading...
Owner options
Explore your selling options
What's special
Custom Berschauer-built home on fenced 4.86 ac, providing seclusion and incredible western view of Olympics. Perfect home for displaying antiques, yet contemporary architecture. Custom curved stairwell provides dramatic entry, beautiful oak flooring, wood-wrapped windows, and large master suite with 5-pc bath with claw-foot tub and walk-in shower. Master gardeners have created beautiful grounds w/spectacular gardens. Home overlooks private pasture and classic red barn for picturesque view. The shop spaces are beyond description; outfitted for all kinds of mechanical endeavors. This property abuts Kennedy Creek Reserve and has a huge amount of autonomy and privacy, yet in a very safe and urbane area.
Zillow last checked: 8 hours ago
Listing updated: June 27, 2025 at 04:03am
Listed by:
Ted E. Meenk,
RE/MAX Northwest
Bought with:
Jana Ross, 27468
Windermere Abode
Source: NWMLS,MLS#: 2359074
Facts & features
Interior
Bedrooms & bathrooms
- Bedrooms: 3
- Bathrooms: 3
- Full bathrooms: 1
- 3/4 bathrooms: 2
- Main level bathrooms: 1
Bathroom three quarter
- Level: Main
Den office
- Level: Main
Dining room
- Level: Main
Entry hall
- Level: Main
Family room
- Level: Main
Kitchen with eating space
- Level: Main
Living room
- Level: Main
Utility room
- Level: Main
Heating
- Forced Air, Heat Pump, Electric, Propane
Cooling
- Forced Air, Heat Pump
Appliances
- Included: Dishwasher(s), Disposal, Microwave(s), Refrigerator(s), Stove(s)/Range(s), Garbage Disposal
Features
- Flooring: Ceramic Tile, Hardwood, Vinyl, Carpet
- Basement: None
- Has fireplace: No
- Fireplace features: Gas
Interior area
- Total structure area: 2,860
- Total interior livable area: 2,860 sqft
Property
Parking
- Total spaces: 5
- Parking features: Attached Carport, Driveway, Attached Garage, Detached Garage, RV Parking
- Attached garage spaces: 5
- Has carport: Yes
Features
- Levels: Two
- Stories: 2
- Entry location: Main
- Patio & porch: Ceramic Tile
- Has view: Yes
- View description: Mountain(s), Territorial
Lot
- Size: 4.86 Acres
- Features: Adjacent to Public Land, Dead End Street, Open Lot, Paved, Secluded, Boat House, Cable TV, Deck, Dog Run, Fenced-Fully, Gated Entry, Green House, High Speed Internet, Outbuildings, Patio, Propane, RV Parking, Shop, Sprinkler System
- Topography: Sloped
- Residential vegetation: Fruit Trees, Garden Space, Pasture
Details
- Parcel number: 13933210500
- Zoning: Residential
- Zoning description: Jurisdiction: City
- Special conditions: Standard
Construction
Type & style
- Home type: SingleFamily
- Architectural style: Contemporary
- Property subtype: Single Family Residence
Materials
- Wood Siding
- Foundation: Poured Concrete
- Roof: Composition
Condition
- Very Good
- Year built: 1991
- Major remodel year: 1991
Details
- Builder name: Berschauer
Utilities & green energy
- Electric: Company: PSE
- Sewer: Septic Tank, Company: Septic
- Water: Individual Well, Company: Well
- Utilities for property: Comcast, Comcast
Community & neighborhood
Location
- Region: Olympia
- Subdivision: Oyster Bay
HOA & financial
HOA
- Association phone: 206-353-5030
Other
Other facts
- Listing terms: Cash Out,Conventional,FHA,VA Loan
- Cumulative days on market: 18 days
Price history
| Date | Event | Price |
|---|---|---|
| 5/27/2025 | Sold | $885,000-1.1%$309/sqft |
Source: | ||
| 4/29/2025 | Pending sale | $895,000$313/sqft |
Source: | ||
| 4/24/2025 | Price change | $895,000-8.2%$313/sqft |
Source: | ||
| 4/12/2025 | Listed for sale | $975,000+108.6%$341/sqft |
Source: | ||
| 5/5/2014 | Sold | $467,500-1.6%$163/sqft |
Source: | ||
Public tax history
| Year | Property taxes | Tax assessment |
|---|---|---|
| 2024 | $7,414 +4.5% | $946,800 +1.6% |
| 2023 | $7,092 +8.2% | $931,800 +10.5% |
| 2022 | $6,557 -4.2% | $842,900 +10.9% |
Find assessor info on the county website
Neighborhood: 98502
Nearby schools
GreatSchools rating
- 7/10Griffin SchoolGrades: PK-8Distance: 2.6 mi
Schools provided by the listing agent
- Elementary: Griffin Elem
- Middle: Griffin Mid School
- High: Capital High
Source: NWMLS. This data may not be complete. We recommend contacting the local school district to confirm school assignments for this home.

Get pre-qualified for a loan
At Zillow Home Loans, we can pre-qualify you in as little as 5 minutes with no impact to your credit score.An equal housing lender. NMLS #10287.



