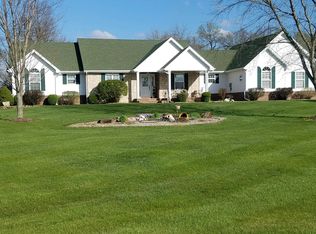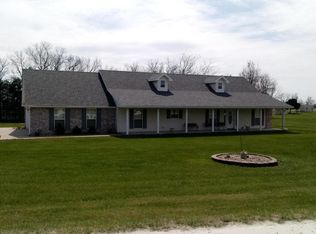TurtleCreek Tresure! This 3 bedroom, 2 bath home comes with 1.4 acre lot and small shop. Gorgeous setting the home has long drive and off the road with trees sprinkled in. Inside find trey ceilings and ope floor plan. The Kitchen/Dinning has room for cooking, entertaining and fun. Patio doors out from dinning lead to the covered porch with Large patio and peaceful back private yard. The Master bedroom has a his and her closet both of great size. Walk in shower and access to her closet. Split bedrooms at the other side of home that share a bath. Home has plenty of storage and very generous closet sizes. Outside find small shop and the space to do as you like! This home is just minutes from Hwy 13 access and Bolivar. Check it out soon or it will be too late!
This property is off market, which means it's not currently listed for sale or rent on Zillow. This may be different from what's available on other websites or public sources.

