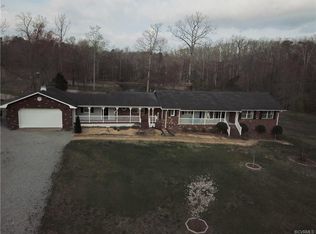Sold for $440,000
$440,000
4432 Old Gee Rd, North Prince George, VA 23860
3beds
2,032sqft
Single Family Residence
Built in 1989
5 Acres Lot
$446,800 Zestimate®
$217/sqft
$2,431 Estimated rent
Home value
$446,800
Estimated sales range
Not available
$2,431/mo
Zestimate® history
Loading...
Owner options
Explore your selling options
What's special
Back on the market due to no fault of sellers. Welcome Home! Don't miss these 5 Beautiful Acres in Prince George County! Amazing Rancher with 3 bedrooms and 2.5 baths! The gorgeous Living Room with lots of windows and hardwood flooring flows seamlessly into the Family room with brick Fireplace. The large eat-in Kitchen has lots of windows providing a birds eye view of all nature has to offer. There's an additional room that would be perfect as an office or den and provides access to a 12 x 12 screened-in porch and back deck. Primary room with full bath and double closets. Close in and lots of privacy makes this a perfect place to call home! Close to Fort Gregg-Adams, shopping, and I-295!
Zillow last checked: 8 hours ago
Listing updated: June 12, 2025 at 08:29am
Listed by:
Ronnie Joswick hopewell@ingramhomes.com,
Ingram & Associates-Hopewell,
Shelly Taylor Hedrick 804-586-1181,
Ingram & Associates-Hopewell
Bought with:
Eleni Filippone, 0225199797
The Rick Cox Realty Group
Source: CVRMLS,MLS#: 2509087 Originating MLS: Central Virginia Regional MLS
Originating MLS: Central Virginia Regional MLS
Facts & features
Interior
Bedrooms & bathrooms
- Bedrooms: 3
- Bathrooms: 3
- Full bathrooms: 2
- 1/2 bathrooms: 1
Primary bedroom
- Description: Full Bath / Ceiling Fan / Double Closets
- Level: First
- Dimensions: 14.8 x 13.5
Bedroom 2
- Description: Carpet
- Level: First
- Dimensions: 11.11 x 10.9
Bedroom 3
- Description: Carpet
- Level: First
- Dimensions: 11.10 x 8.10
Family room
- Description: Hardwood / Ceiling Fan / Lots of Windows
- Level: First
- Dimensions: 22.6 x 16.0
Other
- Description: Tub & Shower
- Level: First
Half bath
- Level: First
Kitchen
- Description: Hardwood / Recessed Lighting / Eat-in
- Level: First
- Dimensions: 19.10 x 11.10
Laundry
- Description: Closet
- Level: First
- Dimensions: 0 x 0
Living room
- Description: Hardwood / Brick Fireplace
- Level: First
- Dimensions: 23.3 x 11.10
Office
- Description: Carpet / Ceiling Fan / Porch Access
- Level: First
- Dimensions: 15.7 x 11.8
Heating
- Electric, Heat Pump
Cooling
- Heat Pump
Appliances
- Included: Electric Cooking
- Laundry: Washer Hookup, Dryer Hookup
Features
- Bedroom on Main Level, Ceiling Fan(s), Eat-in Kitchen, Fireplace, Granite Counters, Bath in Primary Bedroom, Main Level Primary, Pantry, Recessed Lighting
- Flooring: Carpet, Wood
- Basement: Crawl Space
- Attic: Pull Down Stairs
- Number of fireplaces: 1
- Fireplace features: Masonry
Interior area
- Total interior livable area: 2,032 sqft
- Finished area above ground: 2,032
- Finished area below ground: 0
Property
Parking
- Total spaces: 1
- Parking features: Attached, Garage
- Attached garage spaces: 1
Features
- Levels: One
- Stories: 1
- Patio & porch: Rear Porch, Screened, Deck
- Exterior features: Deck, Storage, Shed
- Pool features: None
Lot
- Size: 5.00 Acres
Details
- Parcel number: 14012000050
- Zoning description: R-1
Construction
Type & style
- Home type: SingleFamily
- Architectural style: Ranch
- Property subtype: Single Family Residence
Materials
- Brick, Frame, Wood Siding
- Roof: Composition,Shingle
Condition
- Resale
- New construction: No
- Year built: 1989
Utilities & green energy
- Sewer: Septic Tank
- Water: Well
Community & neighborhood
Location
- Region: North Prince George
- Subdivision: Sabet Hill
Other
Other facts
- Ownership: Individuals
- Ownership type: Sole Proprietor
Price history
| Date | Event | Price |
|---|---|---|
| 6/12/2025 | Sold | $440,000$217/sqft |
Source: | ||
| 5/7/2025 | Pending sale | $440,000$217/sqft |
Source: | ||
| 5/6/2025 | Listed for sale | $440,000$217/sqft |
Source: | ||
| 5/4/2025 | Pending sale | $440,000$217/sqft |
Source: | ||
| 4/11/2025 | Listed for sale | $440,000$217/sqft |
Source: | ||
Public tax history
| Year | Property taxes | Tax assessment |
|---|---|---|
| 2025 | $3,072 | $374,600 |
| 2024 | $3,072 | $374,600 |
| 2023 | $3,072 +20.6% | $374,600 +26.5% |
Find assessor info on the county website
Neighborhood: 23860
Nearby schools
GreatSchools rating
- 5/10North Elementary SchoolGrades: PK-5Distance: 2.3 mi
- 5/10J.E.J. Moore Middle SchoolGrades: 6-8Distance: 7.2 mi
- 4/10Prince George High SchoolGrades: 9-12Distance: 3.5 mi
Schools provided by the listing agent
- Elementary: North
- Middle: Moore
- High: Prince George
Source: CVRMLS. This data may not be complete. We recommend contacting the local school district to confirm school assignments for this home.
Get a cash offer in 3 minutes
Find out how much your home could sell for in as little as 3 minutes with a no-obligation cash offer.
Estimated market value$446,800
Get a cash offer in 3 minutes
Find out how much your home could sell for in as little as 3 minutes with a no-obligation cash offer.
Estimated market value
$446,800
