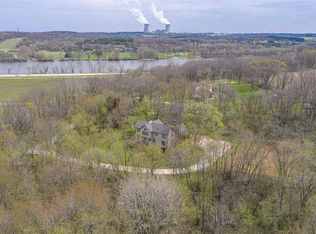Sold for $340,000 on 06/29/23
$340,000
4432 N State Route 2, Oregon, IL 61061
4beds
3,300sqft
Single Family Residence
Built in 1989
5.21 Acres Lot
$409,500 Zestimate®
$103/sqft
$2,789 Estimated rent
Home value
$409,500
$389,000 - $434,000
$2,789/mo
Zestimate® history
Loading...
Owner options
Explore your selling options
What's special
Located in between Byron and Oregon in the Rock river region (Byron 226 Schools). This home is nestled in amongst mature trees with beautiful views. Winding up the concrete driveway gives this home a retreat feeling as soon as you enter the property. Entering the home on the main level you have two bedrooms and family room with a fireplace with sliding door access onto the deck. Vaulted ceiling and large windows give the living room and kitchen area tons of natural light. The kitchen has tons of cabinets, counter space, newer stainless steel appliances. Great views of the surrounding woods and the Rock river. Large master bedroom with walk in closet and shared master bathroom. Master bathroom has a new walk in shower. The lower level is perfect for out of town guests with a large bedroom, living room, and full bathroom. Two access doors one to the living room and and one off the bedroom that takes you out to the lower level private patio. Outside gives you a vast opportunity to entertain with a deck that wraps around the house and leads to the in-ground pool area. Freshly landscaped with hardscape, perennial plants + shrubs makes the pool area very low maintenance. New pool liner, pump, and heater. This versatile property has a history of deer and turkey hunting. Conveniently located to Byron/Oregon providing shopping and dining, two rock river boat launches (under 10 min), a number of state parks & forest preserves. Updates to the home include: newer roof, gutters, facia, downspouts (leaf guard), appliances, furnace/AC, flooring. Rockvale Township taxes
Zillow last checked: 8 hours ago
Listing updated: June 30, 2023 at 09:17am
Listed by:
Todd Henry 815-997-2256,
Whitetail Properties Real Estate Llc
Bought with:
NON-NWIAR Member
Northwest Illinois Alliance Of Realtors®
Source: NorthWest Illinois Alliance of REALTORS®,MLS#: 202300212
Facts & features
Interior
Bedrooms & bathrooms
- Bedrooms: 4
- Bathrooms: 3
- Full bathrooms: 3
- Main level bathrooms: 1
- Main level bedrooms: 2
Primary bedroom
- Level: Upper
- Area: 214.7
- Dimensions: 11.3 x 19
Bedroom 2
- Level: Main
- Area: 131.67
- Dimensions: 9.9 x 13.3
Bedroom 3
- Level: Main
- Area: 98.1
- Dimensions: 9 x 10.9
Bedroom 4
- Level: Walk Out
- Area: 129.6
- Dimensions: 9 x 14.4
Dining room
- Level: Main
- Area: 72
- Dimensions: 8 x 9
Family room
- Level: Main
- Area: 483
- Dimensions: 21 x 23
Kitchen
- Level: Upper
- Area: 234
- Dimensions: 13 x 18
Living room
- Level: Upper
- Area: 483
- Dimensions: 21 x 23
Heating
- Forced Air, Propane
Cooling
- Central Air
Appliances
- Included: Stove/Cooktop, Gas Water Heater
- Laundry: In Basement
Features
- L.L. Finished Space, Ceiling-Vaults/Cathedral
- Basement: Basement Entrance,Full,Finished,Full Exposure
- Number of fireplaces: 2
- Fireplace features: Wood Burning
Interior area
- Total structure area: 3,300
- Total interior livable area: 3,300 sqft
- Finished area above ground: 2,200
- Finished area below ground: 1,100
Property
Parking
- Total spaces: 2
- Parking features: Attached, Garage Door Opener, Shared
- Garage spaces: 2
Features
- Levels: Two
- Stories: 2
- Patio & porch: Deck, Patio
- Pool features: In Ground
- Has view: Yes
- View description: Panorama, River
- Has water view: Yes
- Water view: River
Lot
- Size: 5.21 Acres
- Dimensions: 100 x 600 x 780 x 509
- Features: County Taxes, Wooded, Rural
Details
- Parcel number: 0915100009
Construction
Type & style
- Home type: SingleFamily
- Property subtype: Single Family Residence
Materials
- Siding, Vinyl
- Roof: Shingle
Condition
- Year built: 1989
Utilities & green energy
- Electric: Circuit Breakers
- Sewer: Septic Tank
- Water: Well
Community & neighborhood
Location
- Region: Oregon
- Subdivision: IL
Other
Other facts
- Ownership: Fee Simple
Price history
| Date | Event | Price |
|---|---|---|
| 6/29/2023 | Sold | $340,000-8.1%$103/sqft |
Source: | ||
| 5/2/2023 | Pending sale | $369,900$112/sqft |
Source: Whitetail Properties Report a problem | ||
| 4/22/2023 | Listed for sale | $369,900$112/sqft |
Source: Whitetail Properties Report a problem | ||
| 4/17/2023 | Pending sale | $369,900$112/sqft |
Source: | ||
| 4/10/2023 | Price change | $369,900-7.3%$112/sqft |
Source: | ||
Public tax history
| Year | Property taxes | Tax assessment |
|---|---|---|
| 2023 | $6,835 +4% | $98,644 +5% |
| 2022 | $6,575 -0.6% | $93,965 +2.3% |
| 2021 | $6,615 +13.3% | $91,826 +4.7% |
Find assessor info on the county website
Neighborhood: 61061
Nearby schools
GreatSchools rating
- 6/10Mary Morgan Elementary SchoolGrades: PK-5Distance: 4.7 mi
- 9/10Byron Middle SchoolGrades: 6-8Distance: 4.9 mi
- 9/10Byron High School 9-12Grades: 9-12Distance: 4.9 mi
Schools provided by the listing agent
- Elementary: Byron
- Middle: Byron Middle
- High: Byron High School 9-12
- District: Byron 226
Source: NorthWest Illinois Alliance of REALTORS®. This data may not be complete. We recommend contacting the local school district to confirm school assignments for this home.

Get pre-qualified for a loan
At Zillow Home Loans, we can pre-qualify you in as little as 5 minutes with no impact to your credit score.An equal housing lender. NMLS #10287.
