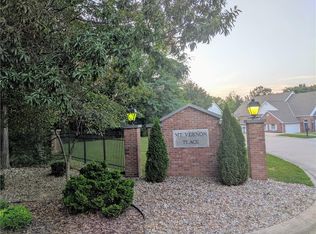Sold for $362,000
$362,000
4432 Mount Vernon Pl, Decatur, IL 62521
3beds
3,953sqft
Condominium
Built in 1996
-- sqft lot
$389,800 Zestimate®
$92/sqft
$2,876 Estimated rent
Home value
$389,800
$366,000 - $413,000
$2,876/mo
Zestimate® history
Loading...
Owner options
Explore your selling options
What's special
IS LESS REALLY MORE?? Less maintenance, less yard work, less time regretting the if only’s and why not’s? Sounds like a perfect formula to help you ENJOY the life you’ve made. And THIS, my friend, is JUST the PLACE to make it happen. Maybe you’re not ready to DOWNSIZE your current space- just THE TO DO LISTS that go along with it? Whatever the NEXT PHASE of your BEST LIFE means to you, we’ve got you covered. Reading a favorite book in the LIBRARY. CONSULTING from your home OFFICE. CREATING those multi-generational recipes in the KITCHEN then SHARING them at your Dining table. SNUGGLING up together before any of the 3 FIREPLACES, LivingRm, Study, or Private Suite. Teaching Chopstix to Beethoven's 5th on a baby grand. Championship Games- all sorts- played (or watched) in the LL FamRm. 2 add'l bdrms & baths for guests. Sliders to mn flr deck for SUN & patio below for SHADE. A WORKSHOP to get your CREATIVE JUICES flowing & STORAGE galore in 2 unfinished bsmt areas for new projects.
Zillow last checked: 8 hours ago
Listing updated: June 28, 2023 at 06:31am
Listed by:
Kevin Fritzsche 217-875-0555,
Brinkoetter REALTORS®
Bought with:
Terri Booker, 471002829
Brinkoetter REALTORS®
Source: CIBR,MLS#: 6227135 Originating MLS: Central Illinois Board Of REALTORS
Originating MLS: Central Illinois Board Of REALTORS
Facts & features
Interior
Bedrooms & bathrooms
- Bedrooms: 3
- Bathrooms: 4
- Full bathrooms: 3
- 1/2 bathrooms: 1
Primary bedroom
- Description: Flooring: Carpet
- Level: Main
Bedroom
- Description: Flooring: Wood
- Level: Basement
Bedroom
- Description: Flooring: Carpet
- Level: Basement
Primary bathroom
- Level: Main
Breakfast room nook
- Description: Flooring: Ceramic Tile
- Level: Main
Dining room
- Description: Flooring: Hardwood
- Level: Main
Family room
- Description: Flooring: Carpet
- Level: Basement
Other
- Features: Tub Shower
- Level: Basement
Other
- Features: Tub Shower
- Level: Basement
Half bath
- Description: Flooring: Tile
- Level: Main
Kitchen
- Description: Flooring: Ceramic Tile
- Level: Main
Laundry
- Description: Flooring: Tile
- Level: Main
Library
- Description: Flooring: Carpet
- Level: Main
- Width: 13.1
Living room
- Description: Flooring: Carpet
- Level: Main
Office
- Description: Flooring: Wood
- Level: Basement
Other
- Description: Flooring: Tile
- Level: Basement
- Dimensions: 10.4 x 10
Utility room
- Description: Flooring: Concrete
- Level: Basement
Workshop
- Description: Flooring: Carpet
- Level: Basement
Heating
- Forced Air, Gas, Zoned
Cooling
- Central Air
Appliances
- Included: Built-In, Dryer, Dishwasher, Disposal, Gas Water Heater, Microwave, Oven, Range, Refrigerator, Range Hood, Washer, Water Softener
- Laundry: Main Level
Features
- Wet Bar, Breakfast Area, Cathedral Ceiling(s), Fireplace, Jetted Tub, Bath in Primary Bedroom, Main Level Primary, Walk-In Closet(s), Workshop
- Windows: Replacement Windows
- Basement: Finished,Unfinished,Walk-Out Access,Full
- Number of fireplaces: 3
- Fireplace features: Gas, Family/Living/Great Room
Interior area
- Total structure area: 3,953
- Total interior livable area: 3,953 sqft
- Finished area above ground: 2,376
- Finished area below ground: 1,577
Property
Parking
- Total spaces: 2
- Parking features: Attached, Garage
- Attached garage spaces: 2
Features
- Levels: One
- Stories: 1
- Patio & porch: Deck
- Exterior features: Deck, Workshop
Lot
- Size: 6.49 Acres
Details
- Parcel number: 091317457009
- Zoning: MUN
- Special conditions: None
Construction
Type & style
- Home type: Condo
- Architectural style: Ranch
- Property subtype: Condominium
Materials
- Brick
- Foundation: Basement
- Roof: Asphalt,Shingle
Condition
- Year built: 1996
Utilities & green energy
- Sewer: Public Sewer
- Water: Public
Community & neighborhood
Security
- Security features: Security System, Fire Sprinkler System
Location
- Region: Decatur
- Subdivision: Mt Vernon Condominium
Other
Other facts
- Road surface type: Concrete
Price history
| Date | Event | Price |
|---|---|---|
| 6/22/2023 | Sold | $362,000-3.5%$92/sqft |
Source: | ||
| 6/6/2023 | Pending sale | $375,000$95/sqft |
Source: | ||
| 5/22/2023 | Contingent | $375,000$95/sqft |
Source: | ||
| 5/8/2023 | Listed for sale | $375,000$95/sqft |
Source: | ||
Public tax history
| Year | Property taxes | Tax assessment |
|---|---|---|
| 2024 | $13,318 +15% | $136,881 +7.6% |
| 2023 | $11,584 +4.7% | $127,189 +6.4% |
| 2022 | $11,062 +5.6% | $119,589 +5.5% |
Find assessor info on the county website
Neighborhood: 62521
Nearby schools
GreatSchools rating
- 1/10Michael E Baum Elementary SchoolGrades: K-6Distance: 0.4 mi
- 1/10Stephen Decatur Middle SchoolGrades: 7-8Distance: 4.6 mi
- 2/10Eisenhower High SchoolGrades: 9-12Distance: 2.6 mi
Schools provided by the listing agent
- District: Decatur Dist 61
Source: CIBR. This data may not be complete. We recommend contacting the local school district to confirm school assignments for this home.
Get pre-qualified for a loan
At Zillow Home Loans, we can pre-qualify you in as little as 5 minutes with no impact to your credit score.An equal housing lender. NMLS #10287.
