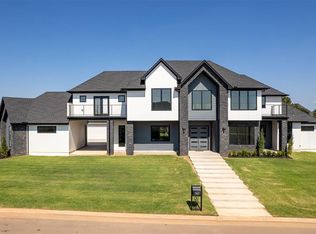Sold for $784,903
$784,903
4432 Maple Ridge Dr, Edmond, OK 73034
5beds
3,647sqft
Single Family Residence
Built in 2024
0.43 Acres Lot
$783,600 Zestimate®
$215/sqft
$3,933 Estimated rent
Home value
$783,600
$737,000 - $838,000
$3,933/mo
Zestimate® history
Loading...
Owner options
Explore your selling options
What's special
Welcome to the spacious and luxurious Scissortail floor plan, a stunning 3647-square-foot residence that seamlessly blends comfort and sophistication. Boasting 5 bedrooms, 3 bathrooms, a study, and a loft, this home is thoughtfully designed to meet the needs of a modern lifestyle. The 3-car split garage with a side load provides ample space for vehicles and storage. Upon entering, you are greeted by a grand foyer that leads to a captivating staircase, setting the tone for the home’s elegance. The primary bedroom suite features separate sinks and a standalone tub, creating a serene retreat. Three additional bedrooms and a well-appointed bathroom are conveniently located upstairs, ensuring privacy and space for everyone. The heart of the home lies in the expansive kitchen with a large square center island, perfect for both casual meals and entertaining guests. The open layout flows seamlessly into the living spaces and extends to a long covered back patio, inviting you to enjoy outdoor living in style. Practical elements such as a mud bench at the end of the hallway from the garage entry add functionality to the design, ensuring a seamless transition from the outside world to the comforts of home. With its thoughtful layout and upscale features, the Scissortail floor plan is the epitome of modern
living.
Zillow last checked: 8 hours ago
Listing updated: April 11, 2025 at 08:01pm
Listed by:
Stephanie Kirk 405-990-2455,
LIME Realty
Bought with:
Katie Rose, 175147
Rose Homes LLC
Source: MLSOK/OKCMAR,MLS#: 1144906
Facts & features
Interior
Bedrooms & bathrooms
- Bedrooms: 5
- Bathrooms: 3
- Full bathrooms: 3
Appliances
- Included: Dishwasher, Disposal, Microwave, Water Heater, Built-In Electric Oven, Built-In Gas Range
- Laundry: Laundry Room
Features
- Ceiling Fan(s), Combo Woodwork
- Flooring: Combination, Carpet, Tile
- Windows: Double Pane, Low-Emissivity Windows
- Number of fireplaces: 1
- Fireplace features: Insert
Interior area
- Total structure area: 3,647
- Total interior livable area: 3,647 sqft
Property
Parking
- Total spaces: 3
- Parking features: Concrete
- Garage spaces: 3
Features
- Levels: Two
- Stories: 2
- Patio & porch: Patio, Porch
Lot
- Size: 0.43 Acres
- Features: Interior Lot
Details
- Parcel number: 4432NONEMapleRidge73034
- Special conditions: None
Construction
Type & style
- Home type: SingleFamily
- Architectural style: Modern
- Property subtype: Single Family Residence
Materials
- Brick & Frame, Masonry Vaneer
- Foundation: Pillar/Post/Pier
- Roof: Composition
Condition
- Year built: 2024
Details
- Builder name: STK Homes
- Warranty included: Yes
Utilities & green energy
- Utilities for property: Cable Available, High Speed Internet, Public
Community & neighborhood
Location
- Region: Edmond
HOA & financial
HOA
- Has HOA: Yes
- HOA fee: $980 annually
- Services included: Gated Entry, Pool, Recreation Facility
Other
Other facts
- Listing terms: Cash,Conventional,Sell FHA or VA
Price history
| Date | Event | Price |
|---|---|---|
| 4/10/2025 | Sold | $784,903$215/sqft |
Source: | ||
| 1/23/2025 | Pending sale | $784,903$215/sqft |
Source: | ||
| 11/22/2024 | Price change | $784,9030%$215/sqft |
Source: | ||
| 8/16/2024 | Price change | $785,003+0%$215/sqft |
Source: | ||
| 6/28/2024 | Price change | $785,000+1.7%$215/sqft |
Source: | ||
Public tax history
Tax history is unavailable.
Neighborhood: 73034
Nearby schools
GreatSchools rating
- 8/10Redbud Elementary SchoolGrades: PK-5Distance: 0.6 mi
- 8/10Central Middle SchoolGrades: 6-8Distance: 6.6 mi
- 9/10Memorial High SchoolGrades: 9-12Distance: 6.7 mi
Schools provided by the listing agent
- Elementary: Red Bud ES
- Middle: Central MS
- High: Memorial HS
Source: MLSOK/OKCMAR. This data may not be complete. We recommend contacting the local school district to confirm school assignments for this home.
Get a cash offer in 3 minutes
Find out how much your home could sell for in as little as 3 minutes with a no-obligation cash offer.
Estimated market value$783,600
Get a cash offer in 3 minutes
Find out how much your home could sell for in as little as 3 minutes with a no-obligation cash offer.
Estimated market value
$783,600
