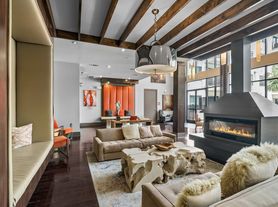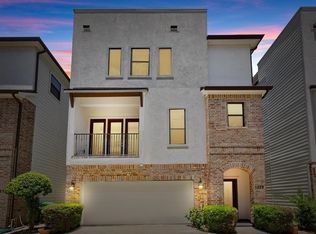Welcome to Rice Military/Washington Corridor, a true walker's paradise! Roommate-friendly with plenty of parking even for that third car! Experience the pinnacle of city living in Houston with this exquisite 4-level townhouse nestled in a gated Rice Military community. Each bedroom adorned with an ensuite bathroom. 3 BR & 3.5 BR - first floor, you'll find a bedroom w/its own ensuite bath perfect for guests/home office. Second floor features a generous living area, powder room, modern kitchen boasts SS appliances-built-in ovens-microwave & gas stove. Third floor includes 2 bedrooms along w/primary suite, walk-in closet, garden tub, separate shower, double vanity, & utility room. Additional perks include-2-car garage, refrigerator, washer/dryer, trash, recycling & water. Easy access to West End Park & local hotspots - Nett Bar & Patterson Park Patio/Bar! This immaculate home offers ample guest parking & easy access to I-10, Galleria & Downtown. Let's make it yours!
Copyright notice - Data provided by HAR.com 2022 - All information provided should be independently verified.
House for rent
$3,000/mo
4432 Eli St UNIT A, Houston, TX 77007
3beds
2,149sqft
Price may not include required fees and charges.
Singlefamily
Available now
-- Pets
Electric, zoned, ceiling fan
Electric dryer hookup laundry
2 Attached garage spaces parking
Natural gas
What's special
- 16 days |
- -- |
- -- |
Travel times
Looking to buy when your lease ends?
Consider a first-time homebuyer savings account designed to grow your down payment with up to a 6% match & 3.83% APY.
Facts & features
Interior
Bedrooms & bathrooms
- Bedrooms: 3
- Bathrooms: 4
- Full bathrooms: 3
- 1/2 bathrooms: 1
Rooms
- Room types: Office
Heating
- Natural Gas
Cooling
- Electric, Zoned, Ceiling Fan
Appliances
- Included: Dishwasher, Disposal, Dryer, Microwave, Oven, Range, Refrigerator, Stove, Washer
- Laundry: Electric Dryer Hookup, Gas Dryer Hookup, In Unit, Washer Hookup
Features
- 1 Bedroom Down - Not Primary BR, 2 Staircases, Ceiling Fan(s), Dry Bar, En-Suite Bath, Formal Entry/Foyer, High Ceilings, Open Ceiling, Prewired for Alarm System, Primary Bed - 3rd Floor, Sitting Area, Walk In Closet, Walk-In Closet(s), Wired for Sound
- Flooring: Tile, Wood
- Furnished: Yes
Interior area
- Total interior livable area: 2,149 sqft
Property
Parking
- Total spaces: 2
- Parking features: Attached, Covered
- Has attached garage: Yes
- Details: Contact manager
Features
- Stories: 4
- Exterior features: 0 Up To 1/4 Acre, 1 Bedroom Down - Not Primary BR, 1 Living Area, 2 Staircases, Additional Parking, Architecture Style: Contemporary/Modern, Attached, Courtyard, Dry Bar, Electric Dryer Hookup, Electric Gate, En-Suite Bath, Flooring: Wood, Formal Entry/Foyer, Full Size, Garage Door Opener, Garbage Service, Gas Dryer Hookup, Gated, Heating: Gas, High Ceilings, Ice Maker, Insulated/Low-E windows, Living Area - 2nd Floor, Lot Features: Street, Subdivided, 0 Up To 1/4 Acre, Open Ceiling, Prewired for Alarm System, Primary Bed - 3rd Floor, Sitting Area, Street, Subdivided, Utility Room, View Type: South, Walk In Closet, Walk-In Closet(s), Washer Hookup, Window Coverings, Wired for Sound
Details
- Parcel number: 1340600010020
Construction
Type & style
- Home type: SingleFamily
- Property subtype: SingleFamily
Condition
- Year built: 2013
Community & HOA
Community
- Security: Security System
Location
- Region: Houston
Financial & listing details
- Lease term: Long Term,12 Months
Price history
| Date | Event | Price |
|---|---|---|
| 9/25/2025 | Price change | $3,000-6.3%$1/sqft |
Source: | ||
| 8/9/2025 | Listed for rent | $3,200$1/sqft |
Source: | ||
| 5/31/2025 | Listing removed | $3,200$1/sqft |
Source: | ||
| 5/7/2025 | Listed for rent | $3,200-11.1%$1/sqft |
Source: | ||
| 3/18/2025 | Listing removed | $3,600$2/sqft |
Source: Zillow Rentals | ||

