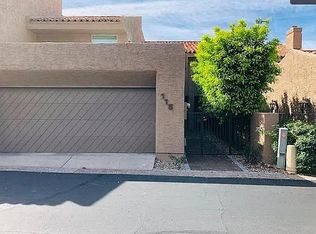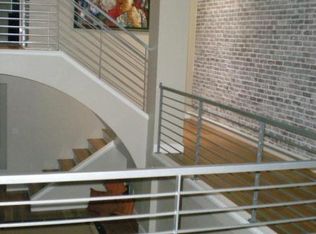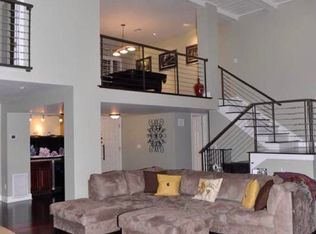Sold for $1,325,000
$1,325,000
4432 E Camelback Rd Unit 120, Phoenix, AZ 85018
3beds
3baths
2,840sqft
Townhouse
Built in 1978
4,077 Square Feet Lot
$1,298,400 Zestimate®
$467/sqft
$6,343 Estimated rent
Home value
$1,298,400
Estimated sales range
Not available
$6,343/mo
Zestimate® history
Loading...
Owner options
Explore your selling options
What's special
Step into elevated Arcadia living, where timeless design meets modern indulgence. This luxury townhome showcases curated finishes, marble spa baths, rich wood accents, and a light-filled open layout made for stylish entertaining and everyday ease. The expanded patios and professionally upgraded in-ground spa with remote features offer a serene outdoor escape. Smart landscaping, new HVAC, skylights, and second-floor laundry ensure comfort at every turn. A private gate grants direct access to the Camelback Corridor's premier spots—walk to Steak 44, Buck & Rider, Global Ambassador, and Village Gym & Spa.
Zillow last checked: 8 hours ago
Listing updated: June 23, 2025 at 03:04pm
Listed by:
William S Wible 480-809-7889,
eXp Realty,
Jennifer Marie,
eXp Realty
Bought with:
Donna Price, SA710605000
Delex Realty
Source: ARMLS,MLS#: 6857490

Facts & features
Interior
Bedrooms & bathrooms
- Bedrooms: 3
- Bathrooms: 3
Heating
- Electric
Cooling
- Central Air
Appliances
- Included: Electric Cooktop
Features
- Granite Counters, Double Vanity, Upstairs, Breakfast Bar, Kitchen Island, Full Bth Master Bdrm, Separate Shwr & Tub
- Flooring: Carpet, Tile, Wood
- Windows: Double Pane Windows, Vinyl Frame
- Has basement: No
- Has fireplace: Yes
- Fireplace features: Living Room
- Common walls with other units/homes: 1 Common Wall,End Unit
Interior area
- Total structure area: 2,840
- Total interior livable area: 2,840 sqft
Property
Parking
- Total spaces: 4
- Parking features: Direct Access, Common
- Garage spaces: 2
- Uncovered spaces: 2
Features
- Stories: 2
- Patio & porch: Covered, Patio
- Exterior features: Balcony, Private Yard, Tennis Court(s)
- Pool features: None
- Has spa: Yes
- Spa features: Heated, Private
- Fencing: Block
Lot
- Size: 4,077 sqft
- Features: Synthetic Grass Frnt, Synthetic Grass Back
Details
- Parcel number: 17114096
Construction
Type & style
- Home type: Townhouse
- Architectural style: Territorial/Santa Fe
- Property subtype: Townhouse
- Attached to another structure: Yes
Materials
- Stucco, Wood Frame, Painted
- Roof: Tile
Condition
- Year built: 1978
Details
- Builder name: Stamen Thomas
Utilities & green energy
- Sewer: Public Sewer
- Water: City Water
Community & neighborhood
Community
- Community features: Gated, Community Pool, Tennis Court(s)
Location
- Region: Phoenix
- Subdivision: VILLAGE AT CAMELBACK MOUNTAIN
HOA & financial
HOA
- Has HOA: Yes
- HOA fee: $655 monthly
- Services included: Maintenance Grounds
- Association name: Camelback Village
- Association phone: 480-948-5860
Other
Other facts
- Listing terms: Cash,Conventional,FHA,VA Loan
- Ownership: Fee Simple
Price history
| Date | Event | Price |
|---|---|---|
| 6/23/2025 | Sold | $1,325,000-11.4%$467/sqft |
Source: | ||
| 4/26/2025 | Listed for sale | $1,495,000-9.3%$526/sqft |
Source: | ||
| 4/18/2025 | Listing removed | $1,649,000$581/sqft |
Source: | ||
| 3/14/2025 | Price change | $1,649,000-2.7%$581/sqft |
Source: | ||
| 1/26/2025 | Listed for sale | $1,695,000-8.4%$597/sqft |
Source: | ||
Public tax history
| Year | Property taxes | Tax assessment |
|---|---|---|
| 2025 | $3,318 -9.6% | $86,480 -0.2% |
| 2024 | $3,671 -19.1% | $86,650 +61.2% |
| 2023 | $4,537 +3.6% | $53,754 -11.4% |
Find assessor info on the county website
Neighborhood: Camelback East
Nearby schools
GreatSchools rating
- 8/10Hopi Elementary SchoolGrades: K-5Distance: 1.4 mi
- 6/10Ingleside Middle SchoolGrades: 6-8Distance: 2 mi
- 8/10Arcadia High SchoolGrades: 9-12Distance: 1.3 mi
Schools provided by the listing agent
- Elementary: Hopi Elementary School
- Middle: Ingleside Middle School
- High: Arcadia High School
- District: Scottsdale Unified District
Source: ARMLS. This data may not be complete. We recommend contacting the local school district to confirm school assignments for this home.
Get a cash offer in 3 minutes
Find out how much your home could sell for in as little as 3 minutes with a no-obligation cash offer.
Estimated market value
$1,298,400


