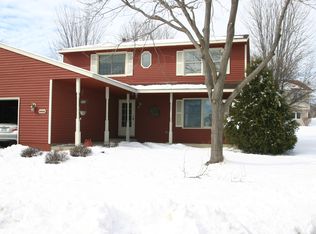Closed
$415,000
4432 Cambridge Ln NW, Rochester, MN 55901
4beds
3,146sqft
Single Family Residence
Built in 1991
0.26 Acres Lot
$430,400 Zestimate®
$132/sqft
$2,874 Estimated rent
Home value
$430,400
$392,000 - $469,000
$2,874/mo
Zestimate® history
Loading...
Owner options
Explore your selling options
What's special
This beautifully maintained 4 bedroom, 4 bath, 2-story home is located on a quiet cul-de-sac with a fully fenced yard. The main level cozy living room features a wood-burning fireplace and laminate wood floors, perfect for relaxing evenings. The dining room and eat-in kitchen, complete with newer stainless steel appliances, offers space for entertaining and access to the deck for outdoor enjoyment. Upstairs, you'll find three generously sized bedrooms, including the spacious owner’s suite with a walk-in closet and private bath—a true retreat! The lower level provides additional versatility with a guest room, office space, and abundant storage options. Conveniently located near schools and shopping, this home is an opportunity you don’t want to miss.
Zillow last checked: 8 hours ago
Listing updated: May 07, 2025 at 01:40pm
Listed by:
Jessica Koepp 612-600-6926,
Edina Realty, Inc.
Bought with:
Rory Ballard
Dwell Realty Group LLC
Source: NorthstarMLS as distributed by MLS GRID,MLS#: 6654470
Facts & features
Interior
Bedrooms & bathrooms
- Bedrooms: 4
- Bathrooms: 4
- Full bathrooms: 2
- 3/4 bathrooms: 1
- 1/2 bathrooms: 1
Bedroom 1
- Level: Upper
- Area: 224 Square Feet
- Dimensions: 16x14
Bedroom 2
- Level: Upper
- Area: 143 Square Feet
- Dimensions: 13x11
Bedroom 3
- Level: Upper
- Area: 143 Square Feet
- Dimensions: 13x11
Bedroom 4
- Level: Basement
- Area: 110 Square Feet
- Dimensions: 11x10
Bonus room
- Level: Basement
- Area: 156 Square Feet
- Dimensions: 13x12
Dining room
- Level: Main
- Area: 132 Square Feet
- Dimensions: 12x11
Family room
- Level: Main
- Area: 240 Square Feet
- Dimensions: 16x15
Informal dining room
- Level: Main
- Area: 143 Square Feet
- Dimensions: 13x11
Kitchen
- Level: Main
- Area: 70 Square Feet
- Dimensions: 10x7
Living room
- Level: Main
- Area: 182 Square Feet
- Dimensions: 14x13
Heating
- Forced Air, Fireplace(s)
Cooling
- Central Air
Appliances
- Included: Dishwasher, Disposal, Dryer, Exhaust Fan, Gas Water Heater, Microwave, Range, Refrigerator, Stainless Steel Appliance(s), Water Softener Owned
Features
- Basement: Block,Drainage System,Egress Window(s),Finished,Full,Storage Space,Sump Pump
- Number of fireplaces: 1
- Fireplace features: Brick, Family Room, Wood Burning
Interior area
- Total structure area: 3,146
- Total interior livable area: 3,146 sqft
- Finished area above ground: 2,050
- Finished area below ground: 725
Property
Parking
- Total spaces: 3
- Parking features: Attached, Concrete, Garage Door Opener
- Attached garage spaces: 3
- Has uncovered spaces: Yes
Accessibility
- Accessibility features: None
Features
- Levels: Two
- Stories: 2
- Patio & porch: Covered, Deck, Front Porch
- Fencing: Chain Link
Lot
- Size: 0.26 Acres
Details
- Foundation area: 1096
- Parcel number: 740834015566
- Zoning description: Residential-Single Family
Construction
Type & style
- Home type: SingleFamily
- Property subtype: Single Family Residence
Materials
- Engineered Wood
- Roof: Asphalt
Condition
- Age of Property: 34
- New construction: No
- Year built: 1991
Utilities & green energy
- Gas: Natural Gas
- Sewer: City Sewer/Connected
- Water: City Water/Connected
Community & neighborhood
Location
- Region: Rochester
- Subdivision: North Park 4th Sub
HOA & financial
HOA
- Has HOA: No
Price history
| Date | Event | Price |
|---|---|---|
| 5/7/2025 | Sold | $415,000-1.2%$132/sqft |
Source: | ||
| 3/26/2025 | Pending sale | $419,900$133/sqft |
Source: | ||
| 3/19/2025 | Price change | $419,900-1.2%$133/sqft |
Source: | ||
| 3/1/2025 | Listed for sale | $425,000+9%$135/sqft |
Source: | ||
| 3/2/2023 | Sold | $390,000$124/sqft |
Source: | ||
Public tax history
| Year | Property taxes | Tax assessment |
|---|---|---|
| 2025 | $5,174 +9.7% | $401,700 +9.2% |
| 2024 | $4,718 | $367,800 -1.7% |
| 2023 | -- | $374,100 +4.5% |
Find assessor info on the county website
Neighborhood: Northwest Rochester
Nearby schools
GreatSchools rating
- 8/10George W. Gibbs Elementary SchoolGrades: PK-5Distance: 1 mi
- 3/10Dakota Middle SchoolGrades: 6-8Distance: 1.2 mi
- 5/10John Marshall Senior High SchoolGrades: 8-12Distance: 4 mi
Schools provided by the listing agent
- Elementary: George Gibbs
- Middle: Dakota
- High: John Marshall
Source: NorthstarMLS as distributed by MLS GRID. This data may not be complete. We recommend contacting the local school district to confirm school assignments for this home.
Get a cash offer in 3 minutes
Find out how much your home could sell for in as little as 3 minutes with a no-obligation cash offer.
Estimated market value$430,400
Get a cash offer in 3 minutes
Find out how much your home could sell for in as little as 3 minutes with a no-obligation cash offer.
Estimated market value
$430,400
