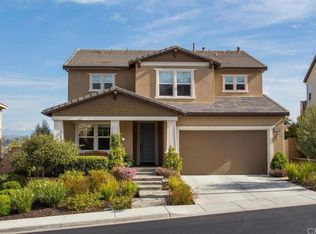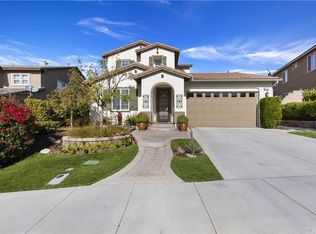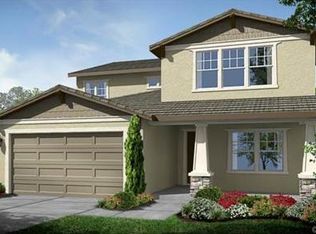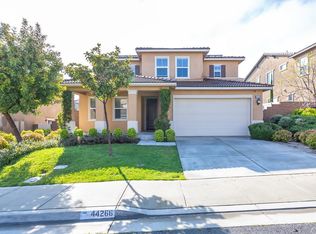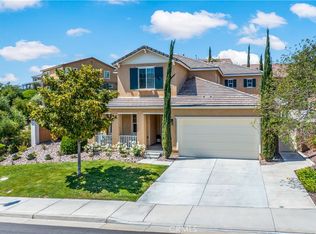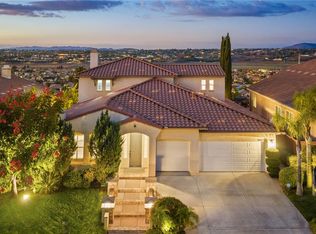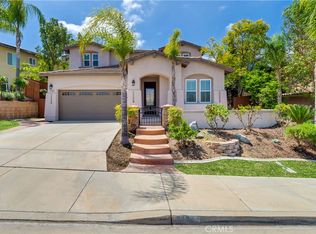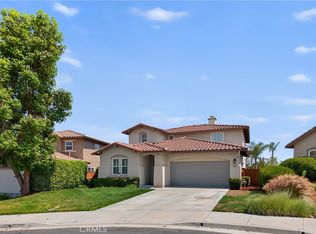Welcome to your dream home in the highly desirable Morgan Hill community of Temecula, where everyday living feels like a postcard. From your own backyard and upper balcony, enjoy sweeping panoramic views of Temecula Valley, including rolling vineyards, hot air balloons drifting across Wine Country, glowing sunsets, and snow-capped mountains in the winter.
This beautifully maintained and thoughtfully upgraded home features 4 bedrooms plus a versatile bonus room with premium glass-inlaid folding doors, perfect as a fifth bedroom, office, gym, or media space. With 3.5 baths and approx. 3,047 sq ft of open-concept living, the layout offers both functionality and flexibility for modern living.
The heart of the home is the spacious chef’s kitchen, complete with an oversized island, walk-in pantry, upgraded lighting, abundant counter space, and a seamless flow into the family and dining areas. Gather around the elegant fireplace or take in the views from your kitchen sink; every space is designed to feel warm and connected. Downstairs, you’ll find a private ensuite bedroom with its own full bath, ideal for guests or multigenerational living, plus a convenient powder room.
Upstairs, enjoy a built-in work station and a spacious primary suite that opens directly to the balcony, an incredible place to enjoy morning coffee or unwind at sunset. The primary bathroom features dual sinks, dual walk-in closets, and tasteful designer finishes. Additional upgrades include hardwood flooring, plantation shutters, upgraded doors, premium ceiling fans, accent walls, a barn door in the primary suite, and fully paid solar for energy efficiency.
The backyard offers room to relax, entertain, and take in the view, with well-manicured landscaping and a dedicated dog run. The three-car garage is finished with custom cabinetry, workbenches, and slatwalls for exceptional storage and organization.
Living in Morgan Hill means access to resort-style amenities including pools, a state-of-the-art clubhouse, fitness center, game room, pickleball and tennis courts, playgrounds, beautiful parks, and walking paths: all surrounded by stunning scenery. Located within the award-winning Temecula Valley school district and minutes from Wine Country and Old Town Temecula.
This home offers the perfect blend of comfort, style, and Southern California living at its finest.
For sale
Listing Provided by:
Andrew Lewis DRE #01914085 951-237-0292,
Real Brokerage Technologies
$1,050,000
44316 Revana St, Temecula, CA 92592
5beds
3,047sqft
Est.:
Single Family Residence
Built in 2013
6,098 Square Feet Lot
$1,040,800 Zestimate®
$345/sqft
$119/mo HOA
What's special
- 168 days |
- 624 |
- 19 |
Zillow last checked: 8 hours ago
Listing updated: December 06, 2025 at 03:34pm
Listing Provided by:
Andrew Lewis DRE #01914085 951-237-0292,
Real Brokerage Technologies
Source: CRMLS,MLS#: SW25267925 Originating MLS: California Regional MLS
Originating MLS: California Regional MLS
Tour with a local agent
Facts & features
Interior
Bedrooms & bathrooms
- Bedrooms: 5
- Bathrooms: 4
- Full bathrooms: 3
- 1/2 bathrooms: 1
- Main level bathrooms: 2
- Main level bedrooms: 1
Rooms
- Room types: Bonus Room, Bedroom, Entry/Foyer, Family Room, Kitchen, Laundry, Living Room, Office, Other, Pantry, Dining Room
Bedroom
- Features: Bedroom on Main Level
Bathroom
- Features: Bathroom Exhaust Fan, Bathtub, Closet, Dual Sinks, Full Bath on Main Level, Quartz Counters, Separate Shower, Tub Shower
Kitchen
- Features: Granite Counters, Kitchen Island, Kitchen/Family Room Combo, Remodeled, Updated Kitchen, Walk-In Pantry
Other
- Features: Walk-In Closet(s)
Heating
- Central
Cooling
- Central Air
Appliances
- Included: Dishwasher, Gas Cooktop, Disposal, Gas Oven, Microwave, Water Heater
- Laundry: Washer Hookup, Gas Dryer Hookup, Inside, Laundry Room
Features
- Ceiling Fan(s), Separate/Formal Dining Room, Eat-in Kitchen, Open Floorplan, Pantry, Quartz Counters, Recessed Lighting, Bedroom on Main Level, Walk-In Pantry, Walk-In Closet(s)
- Flooring: Carpet, Tile, Wood
- Doors: Sliding Doors
- Windows: Double Pane Windows
- Has fireplace: Yes
- Fireplace features: Living Room
- Common walls with other units/homes: No Common Walls
Interior area
- Total interior livable area: 3,047 sqft
- Finished area below ground: 0
Video & virtual tour
Property
Parking
- Total spaces: 3
- Parking features: Garage
- Attached garage spaces: 3
Accessibility
- Accessibility features: None
Features
- Levels: Two
- Stories: 2
- Entry location: 1
- Patio & porch: Covered
- Pool features: Community, Association
- Has spa: Yes
- Spa features: Association, Community
- Fencing: Vinyl,Wrought Iron
- Has view: Yes
- View description: City Lights, Neighborhood, Valley
Lot
- Size: 6,098 Square Feet
- Features: Corner Lot
Details
- Parcel number: 966461025
- Special conditions: Standard
Construction
Type & style
- Home type: SingleFamily
- Property subtype: Single Family Residence
Materials
- Stucco
- Foundation: Permanent, Slab
- Roof: Tile
Condition
- Turnkey
- New construction: No
- Year built: 2013
Utilities & green energy
- Electric: Photovoltaics Seller Owned
- Sewer: Public Sewer
- Water: Public
- Utilities for property: Cable Available, Electricity Connected, Natural Gas Connected, Phone Connected, Sewer Connected, Water Connected
Community & HOA
Community
- Features: Curbs, Gutter(s), Park, Street Lights, Sidewalks, Pool
HOA
- Has HOA: Yes
- Amenities included: Clubhouse, Sport Court, Fitness Center, Maintenance Grounds, Picnic Area, Playground, Pool, Recreation Room, Spa/Hot Tub, Trail(s)
- HOA fee: $119 monthly
- HOA name: Morgan Hill
- HOA phone: 951-240-8870
Location
- Region: Temecula
Financial & listing details
- Price per square foot: $345/sqft
- Tax assessed value: $711,135
- Annual tax amount: $10,270
- Date on market: 12/1/2025
- Cumulative days on market: 168 days
- Listing terms: Cash,Cash to New Loan,Conventional,FHA,Submit,VA Loan
Estimated market value
$1,040,800
$989,000 - $1.09M
$5,587/mo
Price history
Price history
| Date | Event | Price |
|---|---|---|
| 12/1/2025 | Listed for sale | $1,050,000-2.4%$345/sqft |
Source: | ||
| 11/26/2025 | Listing removed | $1,075,800-4.4%$353/sqft |
Source: | ||
| 6/29/2025 | Listed for sale | $1,125,800+80.1%$369/sqft |
Source: | ||
| 8/10/2017 | Sold | $625,000-1.6%$205/sqft |
Source: Public Record Report a problem | ||
| 6/19/2017 | Pending sale | $634,900$208/sqft |
Source: CENTURY 21 Award #SW17063279 Report a problem | ||
Public tax history
Public tax history
| Year | Property taxes | Tax assessment |
|---|---|---|
| 2025 | $10,270 +1.2% | $711,135 +2% |
| 2024 | $10,145 +2.4% | $697,192 +2% |
| 2023 | $9,908 +1.6% | $683,522 +2% |
Find assessor info on the county website
BuyAbility℠ payment
Est. payment
$6,633/mo
Principal & interest
$5105
Property taxes
$1041
Other costs
$487
Climate risks
Neighborhood: 92592
Nearby schools
GreatSchools rating
- 7/10Tony Tobin Elementary SchoolGrades: K-5Distance: 1 mi
- 6/10Vail Ranch Middle SchoolGrades: 6-8Distance: 1 mi
- 9/10Great Oak High SchoolGrades: 9-12Distance: 2.8 mi
- Loading
- Loading
