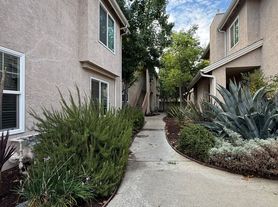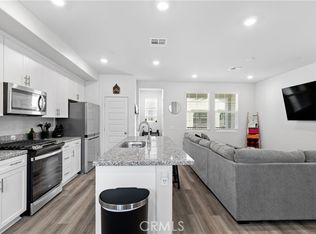ALL UTILITIES ARE INCLUDED IN RENT.
Unlike standard single-family homes located within the city of Temecula, this property offers authentic country living in De Luz with wide-open space, panoramic views, unmatched privacy, and direct access to nature. It's a rare opportunity to enjoy peaceful rural living while still being just 15 minutes from Old Town Temecula and Wine Country.
Experience privacy, space, and nature in this beautifully updated ~3,000 sq ft De Luz retreat with panoramic 360 views, a massive private backyard, and access to 10 acres of surrounding natural land.
The home offers a flexible floor plan with two bedrooms on the main level and an upstairs primary suite that feels like a private sanctuary. The primary suite features a walk-in closet, private balcony, and sweeping views of the De Luz hills perfect for morning coffee or sunset relaxation.
Utilities included gas, water, and electricity making budgeting simple and stress-free. Internet is also available, ideal for remote work. A brand-new air conditioning unit, new dishwasher, updated heating system, new water heater, and new roof provide modern comfort and reliability throughout.
Outdoors, enjoy mature oak trees, a seasonal stream, and fruit trees, all set against the serene backdrop of De Luz nature. The expansive private yard is perfect for entertaining, relaxing, or simply enjoying the quiet and open space rarely found this close to town.
Additional features include:
3-car garage with ample storage
Plenty of guest parking
Peaceful, private setting with unmatched views
Located just 15 minutes from Old Town Temecula and Temecula Wine Country
This property offers a rare combination of privacy, nature, and convenience ideal for tenants seeking space, tranquility, and a high-quality living experience.
Utility is included.
House for rent
Accepts Zillow applications
$4,800/mo
44310 Via Barranca Rd, Temecula, CA 92590
3beds
3,000sqft
Price may not include required fees and charges.
Single family residence
Available now
Cats, small dogs OK
Central air
In unit laundry
Attached garage parking
Heat pump
What's special
Fruit treesPrivate balconySeasonal streamMature oak treesNew water heaterNew roofNew dishwasher
- 26 days |
- -- |
- -- |
Zillow last checked: 8 hours ago
Listing updated: January 16, 2026 at 04:33pm
Travel times
Facts & features
Interior
Bedrooms & bathrooms
- Bedrooms: 3
- Bathrooms: 2
- Full bathrooms: 2
Heating
- Heat Pump
Cooling
- Central Air
Appliances
- Included: Dishwasher, Dryer, Freezer, Microwave, Oven, Refrigerator, Washer
- Laundry: In Unit
Features
- View, Walk In Closet
- Flooring: Hardwood, Tile
Interior area
- Total interior livable area: 3,000 sqft
Property
Parking
- Parking features: Attached, Garage, Off Street
- Has attached garage: Yes
- Details: Contact manager
Accessibility
- Accessibility features: Disabled access
Features
- Exterior features: 220 voltage outlet, Bicycle storage, Electricity included in rent, Free Internet, Gas included in rent, Located just 15 minutes from Old Town Temecula and Temecula Wine Country, Plenty of guest parking, Utilities included in rent, View Type: Panoramic View, View Type: Peaceful, private setting with unmatched views, Walk In Closet, Water included in rent
Details
- Parcel number: 939070006
Construction
Type & style
- Home type: SingleFamily
- Property subtype: Single Family Residence
Utilities & green energy
- Utilities for property: Electricity, Gas, Water
Community & HOA
Location
- Region: Temecula
Financial & listing details
- Lease term: 1 Year
Price history
| Date | Event | Price |
|---|---|---|
| 1/15/2026 | Price change | $4,800-4%$2/sqft |
Source: Zillow Rentals Report a problem | ||
| 10/26/2025 | Price change | $5,000-9.1%$2/sqft |
Source: Zillow Rentals Report a problem | ||
| 10/20/2025 | Listed for rent | $5,500$2/sqft |
Source: Zillow Rentals Report a problem | ||
| 9/26/2025 | Sold | $1,300,000-12.7%$433/sqft |
Source: | ||
| 8/18/2025 | Contingent | $1,489,000$496/sqft |
Source: | ||
Neighborhood: 92590
Nearby schools
GreatSchools rating
- 8/10Alta Murrieta Elementary SchoolGrades: K-5Distance: 5.7 mi
- 7/10Thompson Middle SchoolGrades: 6-8Distance: 5.8 mi
- 8/10Murrieta Valley High SchoolGrades: 9-12Distance: 5.8 mi

