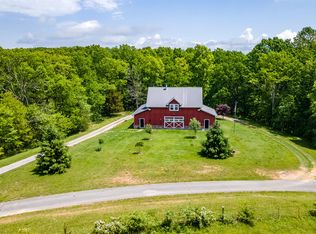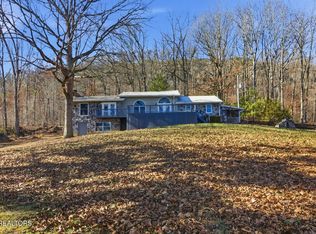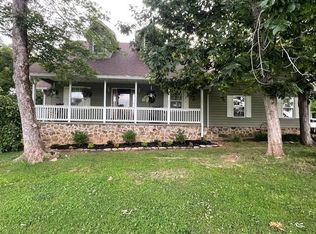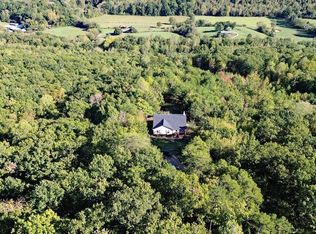Charming Brick Home on Scenic Dayton Mountain
Nestled atop a picturesque knoll on beautiful Dayton Mountain, this one-level brick home offers stunning views and peaceful country living. Featuring a spacious, open kitchen with a dining area this home provides comfortable and practical living space.
The property includes a gravel driveway, a detached garage with a drive-thru door, and multiple outbuildings, including a block building, grain bin, and a dedicated lawnmower building.
Enjoy the natural beauty surrounding this property, complete with a pond, fenced cleared farmland, and ample space in hay pastures for horses and cattle. With city water and a septic system in place, this home is perfectly set up for country living while maintaining essential utilities.
Located within convenient driving distance to Dayton, Pikeville, Chattanooga, Knoxville, and Nashville, this property also offers easy access to several beautiful State Parks, ideal for outdoor enthusiasts, driving distance to multiple major airports and our much loved fishing capital, Chickamauga Lake.
Experience the serene lifestyle of Dayton Mountain with breathtaking views and plenty of room to grow. Don't miss out on this unique opportunity—schedule your showing today!
For sale
Price cut: $10K (12/30)
$565,000
4431 Riggs Rd, Pikeville, TN 37367
2beds
2,384sqft
Est.:
Farm
Built in 1980
20 Acres Lot
$-- Zestimate®
$237/sqft
$-- HOA
What's special
Brick homeDetached garageGravel drivewayFenced cleared farmlandHay pasturesOpen kitchen
- 614 days |
- 720 |
- 17 |
Zillow last checked: 8 hours ago
Listing updated: December 31, 2025 at 08:10am
Listed by:
Jennie E Troutman 423-593-6109,
Coldwell Banker Pryor Realty 423-775-4044
Source: Greater Chattanooga Realtors,MLS#: 1393324
Tour with a local agent
Facts & features
Interior
Bedrooms & bathrooms
- Bedrooms: 2
- Bathrooms: 1
- Full bathrooms: 1
Heating
- Floor Furnace
Cooling
- None
Appliances
- Included: Dishwasher, Free-Standing Electric Range, Refrigerator
Features
- Eat-in Kitchen, Open Floorplan, Primary Downstairs
- Flooring: Vinyl
- Has basement: No
- Has fireplace: No
Interior area
- Total structure area: 2,384
- Total interior livable area: 2,384 sqft
- Finished area above ground: 2,384
Property
Parking
- Total spaces: 2
- Parking features: Garage Faces Front, Garage Faces Rear, Kitchen Level
- Garage spaces: 2
Features
- Levels: One
- Exterior features: Storage
- Has view: Yes
- View description: Mountain(s), Other
Lot
- Size: 20 Acres
- Dimensions: 20 ac
- Features: Gentle Sloping, Level, Pond on Lot
Details
- Additional structures: Outbuilding
- Parcel number: 091 030.01
- Special conditions: Trust
Construction
Type & style
- Home type: SingleFamily
- Property subtype: Farm
Materials
- Brick
- Foundation: Block
- Roof: Shingle
Condition
- New construction: No
- Year built: 1980
Utilities & green energy
- Sewer: Septic Tank
- Water: Public, See Remarks
- Utilities for property: Electricity Available
Community & HOA
Community
- Subdivision: None
HOA
- Has HOA: No
Location
- Region: Pikeville
Financial & listing details
- Price per square foot: $237/sqft
- Tax assessed value: $279,700
- Annual tax amount: $866
- Date on market: 6/5/2024
- Listing terms: Cash,Conventional
Estimated market value
Not available
Estimated sales range
Not available
Not available
Price history
Price history
| Date | Event | Price |
|---|---|---|
| 12/30/2025 | Price change | $565,000-1.7%$237/sqft |
Source: Greater Chattanooga Realtors #1393324 Report a problem | ||
| 11/14/2025 | Price change | $575,000-14.8%$241/sqft |
Source: | ||
| 8/21/2025 | Price change | $675,000-2.2%$283/sqft |
Source: | ||
| 8/18/2025 | Price change | $689,900-1.4%$289/sqft |
Source: | ||
| 6/20/2025 | Price change | $699,900-6.6%$294/sqft |
Source: Greater Chattanooga Realtors #1393324 Report a problem | ||
Public tax history
Public tax history
| Year | Property taxes | Tax assessment |
|---|---|---|
| 2025 | $954 | $46,250 |
| 2024 | $954 | $46,250 |
| 2023 | $954 +10.1% | $46,250 |
Find assessor info on the county website
BuyAbility℠ payment
Est. payment
$3,065/mo
Principal & interest
$2674
Home insurance
$198
Property taxes
$193
Climate risks
Neighborhood: 37367
Nearby schools
GreatSchools rating
- 6/10Cecil B Rigsby Elementary SchoolGrades: PK-5Distance: 2.2 mi
- 4/10Bledsoe County Middle SchoolGrades: 6-8Distance: 6 mi
- 5/10Bledsoe County High SchoolGrades: 9-12Distance: 6 mi
Schools provided by the listing agent
- Elementary: Cecil B Rigsby, BL
- Middle: Bledsoe County Middle
- High: Bledsoe County High
Source: Greater Chattanooga Realtors. This data may not be complete. We recommend contacting the local school district to confirm school assignments for this home.
- Loading
- Loading






