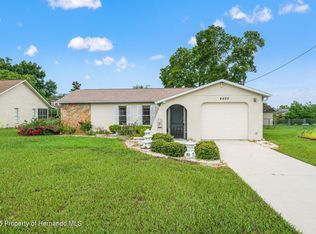*Active With Contract*Stop the search, this is your home! This well maintained home sits on a spacious corner lot with a fully fenced in backyard for the kids and pets to run free. Inside the home you will walk in to see beautiful dark wood look tile floors in living room, dining room and family room. The split plan layout gives you two generous sized spare bedrooms along with an inside laundry room and spacious guest bathroom on one side of the home and the master bedroom on the opposite side. The on suite master bath has been updated nicely that's complete with a jetted tub to relax in after a long day at work along with a side door to access the backyard. Walking into the main living area you'll find lots of space to entertain whether in the living room or in the family room that features a wood burning fireplace. The family room flows into the dining room and the kitchen that is complete with stainless steel appliances. The kitchen also has plenty of counter space to cook and prepare meals. Items that were replaced were the A/C unit 2021, Roof in 2012, and drain field replaced in 2018. This home is ready to move in and start enjoying all that Florida has to offer. Close to all shopping and restaurants make this location very desirable. Call today for a private tour before its gone.
This property is off market, which means it's not currently listed for sale or rent on Zillow. This may be different from what's available on other websites or public sources.
