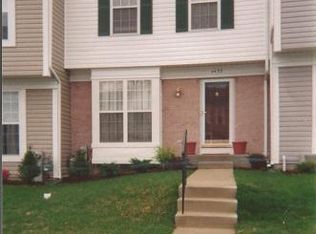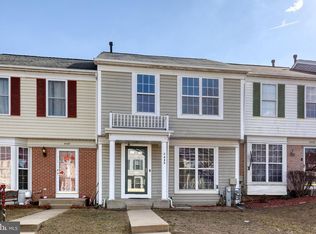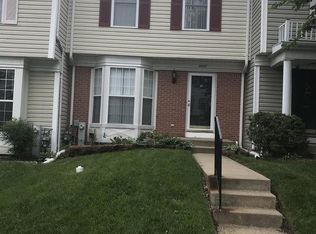Sold for $365,000
$365,000
4431 Kentford Rd, Owings Mills, MD 21117
3beds
1,674sqft
Townhouse
Built in 1996
1,720 Square Feet Lot
$374,100 Zestimate®
$218/sqft
$2,674 Estimated rent
Home value
$374,100
$355,000 - $393,000
$2,674/mo
Zestimate® history
Loading...
Owner options
Explore your selling options
What's special
Updated 3-bedroom 2 full, 2 half bathrooms with fully finished walk-out basement and cozy gas fireplace. This fabulous townhouse offers fresh professionally painted rooms and new carpet throughout. The kitchen boasts new stainless-steel refrigerator, oven, and dishwasher. There is a conveniently located ½ bath on the main floor and a large wooden deck off the kitchen for outdoor pleasure. All three bedrooms are generously sized. The primary bedroom has an ensuite dual sinks, tub/shower, vaulted ceiling and large closet. The second-floor hallway bath has a tub/shower. The spacious finished basement has luxury vinyl flooring, a ½ bath, and a gas fireplace. The roof was installed in 2023 with a transferrable warranty. The low $76/month HOA fee includes usage of the community pool which was just resurfaced in 2023. Super location for commuters near 795 and 695 as well as lots of shopping and dining nearby.
Zillow last checked: 8 hours ago
Listing updated: May 23, 2024 at 08:44am
Listed by:
Matt Spence 410-952-3489,
The KW Collective,
Listing Team: The Spence Group, Co-Listing Team: The Spence Group,Co-Listing Agent: Pamela Yagel 443-498-8055,
The KW Collective
Bought with:
Megan Ertel
Northrop Realty
Source: Bright MLS,MLS#: MDBC2092754
Facts & features
Interior
Bedrooms & bathrooms
- Bedrooms: 3
- Bathrooms: 4
- Full bathrooms: 2
- 1/2 bathrooms: 2
- Main level bathrooms: 1
Basement
- Area: 640
Heating
- Forced Air, Natural Gas
Cooling
- Central Air, Electric
Appliances
- Included: Gas Water Heater
Features
- Basement: Finished,Exterior Entry,Connecting Stairway
- Has fireplace: No
Interior area
- Total structure area: 1,994
- Total interior livable area: 1,674 sqft
- Finished area above ground: 1,354
- Finished area below ground: 320
Property
Parking
- Parking features: Unassigned, Parking Lot
Accessibility
- Accessibility features: None
Features
- Levels: Two
- Stories: 2
- Pool features: None
Lot
- Size: 1,720 sqft
Details
- Additional structures: Above Grade, Below Grade
- Parcel number: 04022200021704
- Zoning: DR 3.5
- Special conditions: Standard
Construction
Type & style
- Home type: Townhouse
- Architectural style: Colonial
- Property subtype: Townhouse
Materials
- Vinyl Siding
- Foundation: Slab
Condition
- New construction: No
- Year built: 1996
Utilities & green energy
- Sewer: Public Sewer
- Water: Public
Community & neighborhood
Location
- Region: Owings Mills
- Subdivision: The Villages Of Lyonsfield Run
HOA & financial
HOA
- Has HOA: Yes
- HOA fee: $76 monthly
- Amenities included: Clubhouse, Common Grounds, Pool, Tot Lots/Playground
- Services included: Common Area Maintenance, Management, Snow Removal
Other
Other facts
- Listing agreement: Exclusive Right To Sell
- Ownership: Fee Simple
Price history
| Date | Event | Price |
|---|---|---|
| 5/23/2024 | Sold | $365,000+4.6%$218/sqft |
Source: | ||
| 4/21/2024 | Pending sale | $349,000$208/sqft |
Source: | ||
| 4/18/2024 | Listed for sale | $349,000+68.6%$208/sqft |
Source: | ||
| 8/9/2004 | Sold | $207,000+78.7%$124/sqft |
Source: Public Record Report a problem | ||
| 7/11/1996 | Sold | $115,815$69/sqft |
Source: Public Record Report a problem | ||
Public tax history
| Year | Property taxes | Tax assessment |
|---|---|---|
| 2025 | $4,150 +47.1% | $266,467 +14.5% |
| 2024 | $2,822 +2.6% | $232,800 +2.6% |
| 2023 | $2,750 +2.7% | $226,867 -2.5% |
Find assessor info on the county website
Neighborhood: 21117
Nearby schools
GreatSchools rating
- 3/10New Town Elementary SchoolGrades: PK-5Distance: 0.8 mi
- 3/10Deer Park Middle Magnet SchoolGrades: 6-8Distance: 0.6 mi
- 4/10New Town High SchoolGrades: 9-12Distance: 0.7 mi
Schools provided by the listing agent
- District: Baltimore County Public Schools
Source: Bright MLS. This data may not be complete. We recommend contacting the local school district to confirm school assignments for this home.
Get a cash offer in 3 minutes
Find out how much your home could sell for in as little as 3 minutes with a no-obligation cash offer.
Estimated market value$374,100
Get a cash offer in 3 minutes
Find out how much your home could sell for in as little as 3 minutes with a no-obligation cash offer.
Estimated market value
$374,100


