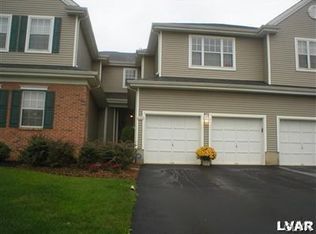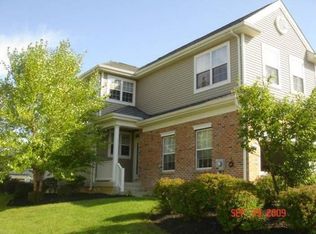Sold for $419,900
$419,900
4431 Creek Rd, Allentown, PA 18104
2beds
1,929sqft
Townhouse
Built in 2003
8,363.52 Square Feet Lot
$422,100 Zestimate®
$218/sqft
$2,366 Estimated rent
Home value
$422,100
$380,000 - $469,000
$2,366/mo
Zestimate® history
Loading...
Owner options
Explore your selling options
What's special
Immaculate end-unit townhome in sought-after Parkland School District! Offering convenient first-floor living, this home features a bright and airy layout with vaulted ceilings, abundant natural light, and a cozy gas fireplace. The spacious first-floor master suite boasts a beautifully renovated bath (2025) with a Kohler LuxStone shower. Enjoy cooking in the updated kitchen with stainless steel appliances and an eat-in area, plus the ease of first-floor laundry and a two-car garage. Upstairs, a versatile loft provides the perfect space for an office, den, or reading nook. You’ll appreciate the new Pella windows (2024), generous closet space, and a full basement for storage or future finishing. Step outside to a private rear deck ideal for relaxing or entertaining. The HOA covers snow removal, lawn care, landscaping, tennis courts, and a pool—maintenance-free living at its best! Located just minutes from Trexler Park, Wegmans, and with easy access to major highways.
Zillow last checked: 8 hours ago
Listing updated: October 13, 2025 at 11:26am
Listed by:
Kim Grant 610-969-6825,
IronValley RE of Lehigh Valley
Bought with:
Amanda Belletieri, RS291268
One Valley Realty LLC
Source: GLVR,MLS#: 763366 Originating MLS: Lehigh Valley MLS
Originating MLS: Lehigh Valley MLS
Facts & features
Interior
Bedrooms & bathrooms
- Bedrooms: 2
- Bathrooms: 3
- Full bathrooms: 2
- 1/2 bathrooms: 1
Primary bedroom
- Level: First
- Dimensions: 16.00 x 13.00
Bedroom
- Level: First
- Dimensions: 16.00 x 13.00
Primary bathroom
- Level: First
- Dimensions: 10.00 x 8.00
Dining room
- Level: First
- Dimensions: 13.00 x 10.00
Other
- Level: Second
- Dimensions: 8.00 x 8.00
Half bath
- Level: First
- Dimensions: 5.00 x 6.00
Kitchen
- Level: First
- Dimensions: 12.00 x 9.00
Laundry
- Level: First
- Dimensions: 8.00 x 8.00
Living room
- Level: First
- Dimensions: 13.00 x 11.00
Other
- Description: This is a loft area. Can be used as office, play room, sitting area
- Level: Second
- Dimensions: 12.00 x 12.00
Heating
- Forced Air, Gas
Cooling
- Central Air
Appliances
- Included: Dryer, Dishwasher, Gas Cooktop, Disposal, Gas Oven, Gas Water Heater, Microwave, Refrigerator, Water Softener Owned, Washer
- Laundry: Washer Hookup, Dryer Hookup, Main Level
Features
- Cathedral Ceiling(s), Dining Area, Eat-in Kitchen, High Ceilings, Vaulted Ceiling(s)
- Flooring: Carpet, Ceramic Tile, Luxury Vinyl, Luxury VinylPlank
- Basement: Full
- Has fireplace: Yes
- Fireplace features: Gas Log
Interior area
- Total interior livable area: 1,929 sqft
- Finished area above ground: 1,929
- Finished area below ground: 0
Property
Parking
- Total spaces: 2
- Parking features: Built In, Driveway, Garage, Off Street, On Street, Garage Door Opener
- Garage spaces: 2
- Has uncovered spaces: Yes
Features
- Stories: 2
- Patio & porch: Deck
- Exterior features: Deck
Lot
- Size: 8,363 sqft
Details
- Parcel number: 547687235254 001
- Zoning: R-4 Medium Density Reside
- Special conditions: None
Construction
Type & style
- Home type: Townhouse
- Architectural style: Colonial
- Property subtype: Townhouse
Materials
- Aluminum Siding, Brick
- Roof: Asphalt,Fiberglass
Condition
- Unknown
- Year built: 2003
Utilities & green energy
- Sewer: Public Sewer
- Water: Public
Community & neighborhood
Location
- Region: Allentown
- Subdivision: Cedar Creek Farms
HOA & financial
HOA
- Has HOA: Yes
- HOA fee: $184 monthly
Other
Other facts
- Ownership type: Fee Simple
Price history
| Date | Event | Price |
|---|---|---|
| 10/10/2025 | Sold | $419,900$218/sqft |
Source: | ||
| 8/26/2025 | Pending sale | $419,900$218/sqft |
Source: | ||
| 8/21/2025 | Listed for sale | $419,900+53.9%$218/sqft |
Source: | ||
| 7/31/2020 | Sold | $272,900-0.7%$141/sqft |
Source: | ||
| 5/17/2020 | Listed for sale | $274,900+12.2%$143/sqft |
Source: iLehighValley Real Estate #636586 Report a problem | ||
Public tax history
| Year | Property taxes | Tax assessment |
|---|---|---|
| 2025 | $5,920 +6.4% | $236,800 |
| 2024 | $5,565 +2.2% | $236,800 |
| 2023 | $5,446 | $236,800 |
Find assessor info on the county website
Neighborhood: 18104
Nearby schools
GreatSchools rating
- 8/10Parkway Manor SchoolGrades: K-5Distance: 0.2 mi
- 7/10Springhouse Middle SchoolGrades: 6-8Distance: 0.8 mi
- 7/10Parkland Senior High SchoolGrades: 9-12Distance: 3 mi
Schools provided by the listing agent
- Elementary: Parkway Manor Elementary
- Middle: Springhouse Middle School
- High: Parkland
- District: Parkland
Source: GLVR. This data may not be complete. We recommend contacting the local school district to confirm school assignments for this home.
Get a cash offer in 3 minutes
Find out how much your home could sell for in as little as 3 minutes with a no-obligation cash offer.
Estimated market value$422,100
Get a cash offer in 3 minutes
Find out how much your home could sell for in as little as 3 minutes with a no-obligation cash offer.
Estimated market value
$422,100

