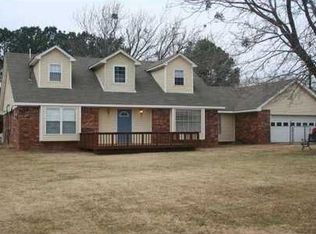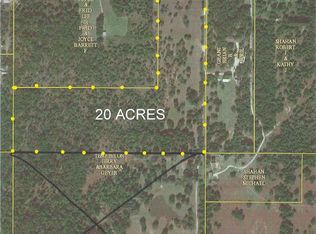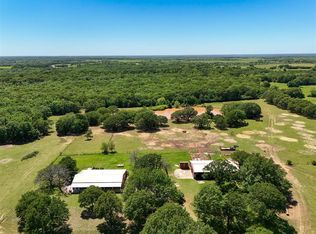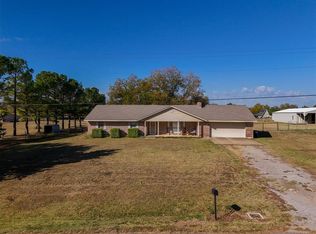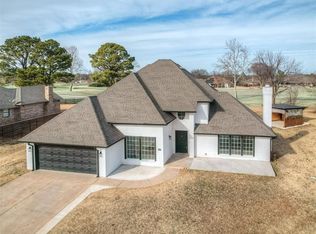This 5.2 acre spread features a gated entree, a home offering two spacious living areas and two dining areas, ideal for large gatherings and entertaining guests. The kitchen offers granite countertops, a commercial-style stove, and an oven with grill and warming area. Stare at stunning backyard views from your kitchen window where you'll find three charming sitting areas nestled among stately trees, an inground concrete pool, a firepit, and ample space for outdoor entertaining. Cozy up by one of the two gas log fireplaces located downstairs, or retreat upstairs to the luxurious primary suite. This oversized sanctuary includes a large whirlpool tub, a tiled shower, and a spacious walk-in closet, plus an additional closet for extra storage. The bedroom seamlessly flows into an open office space, or flex room complete with windows that provide breathtaking views and an abundance of natural sunlight. The upper level also features two additional bedrooms, a full bath, and a convenient laundry area. With fresh paint, new trim, and new flooring, this home is ready for you to move in and enjoy. Experience incredible views, ample natural lighting, and a beautifully wooded lot with a pond, gated private entry and tree-lined drive. Lot dimensions are 420'x540'
For sale
Price cut: $140K (1/20)
$539,000
44303 Hardesty Rd, Shawnee, OK 74801
4beds
3,138sqft
Est.:
Single Family Residence
Built in 1993
5.2 Acres Lot
$-- Zestimate®
$172/sqft
$-- HOA
What's special
Incredible viewsLarge whirlpool tubGated private entryTiled showerFresh paintConvenient laundry areaTwo additional bedrooms
- 8 days |
- 308 |
- 19 |
Likely to sell faster than
Zillow last checked: 8 hours ago
Listing updated: February 03, 2026 at 08:33am
Listed by:
Jenifer Stevenson 405-306-4137,
Berkshire Hathaway-Benchmark
Source: MLSOK/OKCMAR,MLS#: 1212222
Tour with a local agent
Facts & features
Interior
Bedrooms & bathrooms
- Bedrooms: 4
- Bathrooms: 3
- Full bathrooms: 3
Primary bedroom
- Description: Ceiling Fan,Double Vanities,Shower,Sitting Area,Tub,Walk In Closet,Whirlpool
Bedroom
- Description: Ceiling Fan
Bedroom
- Description: Ceiling Fan
Bedroom
- Description: Ceiling Fan
Bathroom
- Description: Full Bath,Shower
Bathroom
- Description: Full Bath,Tub & Shower
Dining room
- Description: Formal
Kitchen
- Description: Pantry,Remodeled
Living room
- Description: Ceiling Fan,Fireplace
Other
- Description: Ceiling Fan,Fireplace
Heating
- Central
Cooling
- Has cooling: Yes
Appliances
- Included: Dishwasher, Disposal, Refrigerator, Built-In Gas Oven, Built-In Gas Range
- Laundry: Laundry Room
Features
- Ceiling Fan(s)
- Flooring: Combination, Carpet, Laminate, Tile
- Windows: Coated
- Number of fireplaces: 2
- Fireplace features: Gas Log
Interior area
- Total structure area: 3,138
- Total interior livable area: 3,138 sqft
Property
Parking
- Total spaces: 2
- Parking features: Concrete, Gravel
- Garage spaces: 2
Features
- Levels: Two
- Stories: 2
- Patio & porch: Porch, Patio
- Exterior features: Fire Pit, Rain Gutters
- Has private pool: Yes
- Pool features: Gunite/Concrete
- Has spa: Yes
- Spa features: Bath
- Fencing: Combination
Lot
- Size: 5.2 Acres
- Dimensions: 627 x 641
- Features: Interior Lot
Details
- Parcel number: 44303NONEHardesty74801
- Special conditions: None
Construction
Type & style
- Home type: SingleFamily
- Architectural style: Traditional
- Property subtype: Single Family Residence
Materials
- Brick & Frame
- Foundation: Slab
- Roof: Composition
Condition
- Year built: 1993
Utilities & green energy
- Sewer: Septic Tank
- Water: Well
- Utilities for property: High Speed Internet
Community & HOA
Location
- Region: Shawnee
Financial & listing details
- Price per square foot: $172/sqft
- Tax assessed value: $365,313
- Annual tax amount: $3,458
- Date on market: 2/1/2026
- Electric utility on property: Yes
Estimated market value
Not available
Estimated sales range
Not available
Not available
Price history
Price history
| Date | Event | Price |
|---|---|---|
| 1/20/2026 | Price change | $539,000-20.6%$172/sqft |
Source: | ||
| 10/2/2025 | Price change | $679,000+35.8%$216/sqft |
Source: | ||
| 8/26/2025 | Price change | $499,999-9.1%$159/sqft |
Source: | ||
| 7/20/2025 | Price change | $549,900-5.2%$175/sqft |
Source: | ||
| 4/4/2025 | Price change | $579,900+7.4%$185/sqft |
Source: | ||
Public tax history
Public tax history
| Year | Property taxes | Tax assessment |
|---|---|---|
| 2024 | $3,458 +98.3% | $43,838 +120.5% |
| 2023 | $1,744 +4.1% | $19,878 +3% |
| 2022 | $1,675 +19.7% | $19,299 +3% |
Find assessor info on the county website
BuyAbility℠ payment
Est. payment
$3,099/mo
Principal & interest
$2569
Property taxes
$341
Home insurance
$189
Climate risks
Neighborhood: 74801
Nearby schools
GreatSchools rating
- 8/10South Rock Creek Public SchoolGrades: PK-8Distance: 0.7 mi
Schools provided by the listing agent
- Middle: South Rock Creek Public School
Source: MLSOK/OKCMAR. This data may not be complete. We recommend contacting the local school district to confirm school assignments for this home.
- Loading
- Loading
